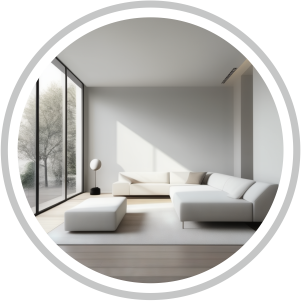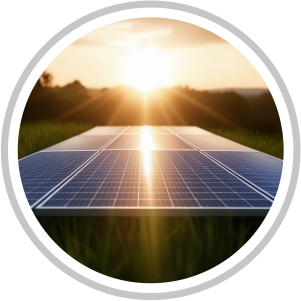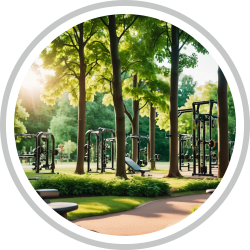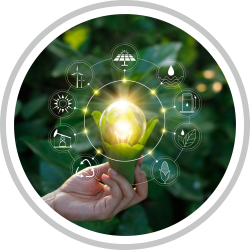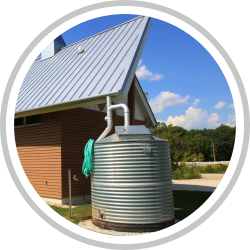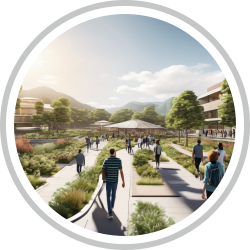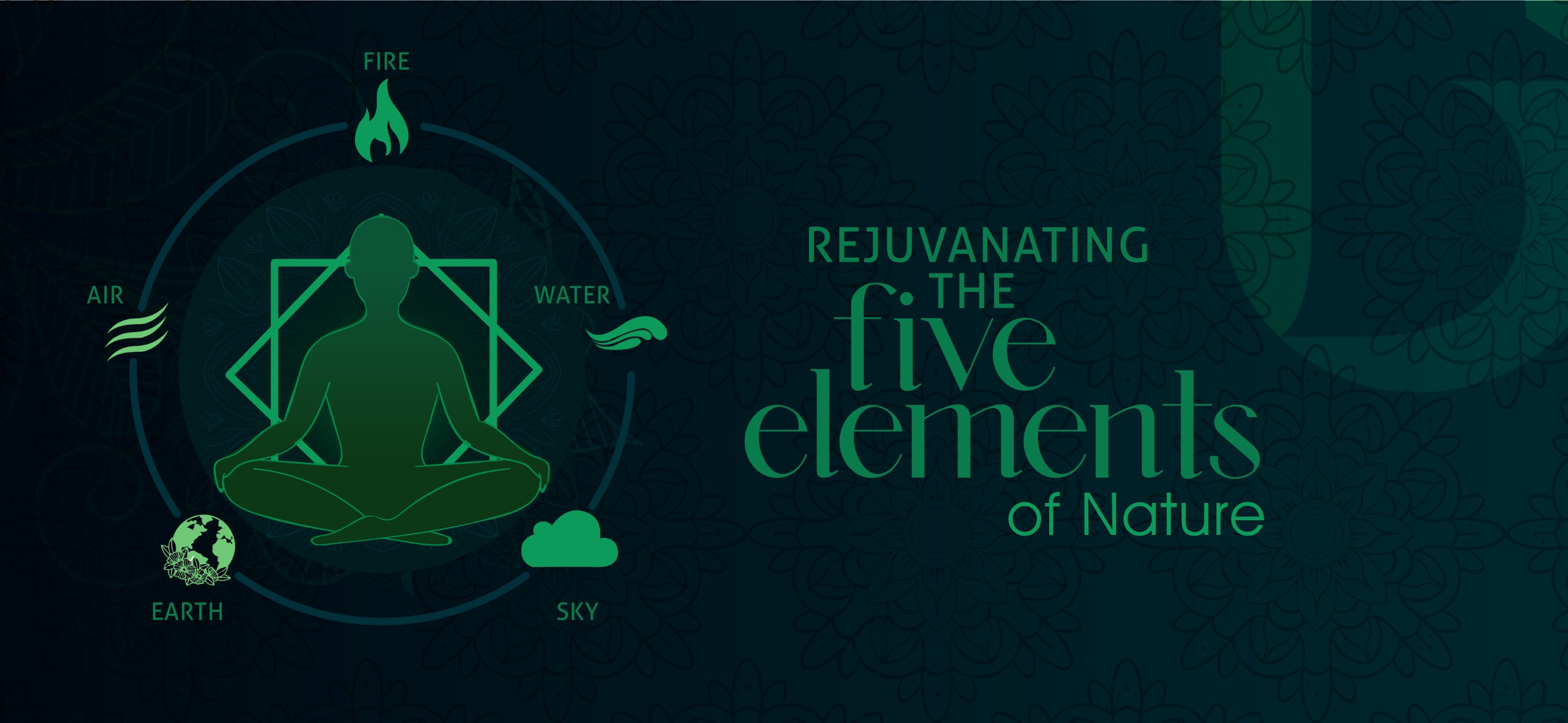
In Greenest ONE, we engineer sustainable living spaces that honor the delicate balance of nature:
Prithvi (Earth)
Our commitment to preserving natural topography ensures that each home is seamlessly woven into the landscape, creating
a harmonious bond between architecture
and environment.
Agni (Fire)
With cutting-edge energy-efficient technologies, we not only warm your home but also nurture the planet. Our use of solar panels and LED lighting systems minimizes carbon emissions, offering both comfort and conscience.
Jal (Water)
Every drop counts in our homes. Through innovative water-saving fixtures and extensive rainwater harvesting systems, we not only reduce consumption but also create a sustainable cycle of water use, ensuring our planet's precious resource is preserved for generations to come.
Vayu (Air)
Breathe easy in our thoughtfully designed spaces. Natural ventilation and ample sunlight flood each room, creating an atmosphere of serenity and vitality. Our commitment to healthy indoor environments enhances your well-being and connection to nature.
Akasha (Space or Ether)
Step into a realm where architecture and nature dance in perfect harmony. Our homes blend seamlessly with their surroundings, offering residents a sanctuary of tranquility amidst the chaos of city life.
In Greenest ONE, sustainability isn't just a buzzword; it's the heartbeat of our community. Join us on a journey where every decision is a testament to our love for the planet and our dedication to a better tomorrow.
SUSTAINABLE DESIGN – MEETING Indian Green Building Council (IGBC) Criteria
Greenest ONE - Sustainably Crafted Living
Welcome to Greenest ONE, an exemplary villa project spanning 2.20 acres in Njandoorkonam, Thiruvananthapuram Corporation. Our vision is to achieve the prestigious "PLATINUM" rating from the Indian Green Building Council (IGBC), highlighting our unwavering commitment to green building practices and holistic living.
Key Features:
Minimalist Footprint
With only a 33% building footprint, Greenest ONE maximizes space for 7-meter wide internal roads, a jogging track, recreational zones, and lush landscaping. This thoughtful design enhances air quality and creates a green oasis.
Renewable Energy Integration
Our project incorporates On-Grid solar power plants, ensuring 100% energy needs are met. An EV fast charging station underscores our dedication to sustainable transportation solutions.
Water Sustainability
Greenest ONE is equipped with a robust rainwater harvesting system, contributing to 60% of the project's annual water requirements. The innovative treatment and reuse of 100% of gray water for landscaping showcase our commitment to responsible water practices.
Recreational Oasis
Enjoy a plethora of recreational amenities, including spaces for children and adults, a club house, gym, swimming pool, badminton court, library, natural pond, water stream, sunset deck, party area, tree house, work from nature zones, shared workspaces, and connected workspaces. These facilities are carefully designed to promote a harmonious work-life balance.
Design Principles
Our design philosophy revolves around three core principles:
ENERGY EFFICIENCY
We prioritize efficient energy consumption and harness renewable sources for a sustainable power supply.
WATER CONSERVATION
Advanced rainwater harvesting and gray water reuse systems ensure responsible water usage
OCCUPANT WELL-BEING
Greenest ONE is crafted to provide a healthy and sustainable living environment, prioritizing the well-being of our residents.
Energy Efficiency
We prioritize efficient energy consumption and harness renewable sources for a sustainable power supply.
Water Conservation
Advanced rainwater harvesting and gray water reuse systems ensure responsible water usage.
Occupant Well-being
Greenest ONE is crafted to provide a healthy and sustainable living environment, prioritizing the well-being of our residents.
SITE SELECTION AND PLANNING
Our project design prioritizes the preservation of natural terrain with minimal disruption to the topsoil. Any removed topsoil is carefully stockpiled on-site for reuse, primarily in the creation of cement-stabilized mud blocks and for landscaping purposes. Storm water management incorporates percolation pits, aligning with local authority guidelines.
To minimize erosion during excavation, major digging activities are scheduled during dry weather conditions. Trenches are strategically created to trap eroded topsoil during rainfall. Regular water sprinkling is implemented throughout the construction process to mitigate dust and prevent topsoil erosion.
With less than 33% of the total area dedicated to building footprints, the remaining expanses, excluding impervious areas, will be transformed into extensive vegetation cover. This comprehensive approach ensures sustainable land use and environmental preservation.
List of Amenities within 1 KM:
- Playground and Jogging track -0 KM (Within Project)
- Fitness center – 0 KM (Within Project)
- EV Charging station- 0 KM (Within Project)
- Swimming Pool- 0 KM (Within Project)
- Children’s Park- 0 KM (Within Project)
- Gathering Spaces- 0 KM (Within Project)
- Recreational Facilities- 0 KM (Within Project)
- Badminton Court- 0 KM (Within Project)
- Bus stop – 0.250 KM
- School- 1.00 KM
- Hardware shop- 0.500 KM
- Grocery Store- 0.500 KM
- Medical Clinic- 0.400 KM
- Medical Store- 0.400 KM
- DTP- 0.400 KM
- Restaurants- 0.400 KM
- ATM- 0.400 KM
- Bank- 1.00 KM
- Veterinary Dispensary- 0.400 KM
- Temple - 0.400 KM
- Mosque- 0.400 KM
- Church-0.400 KM
At Greenest ONE, we prioritize preserving the natural topography of our surroundings to the fullest extent possible. Our commitment to sustainability extends beyond the built environment, as we strive to harmonize with the natural landscape. Through meticulous planning and innovative design, we ensure minimal disruption to the existing contours of the land. By preserving natural features we create a seamless integration between our developments and the surrounding ecosystem. This approach not only enhances the aesthetic appeal of our projects but also fosters biodiversity and ecological resilience. At Greenest ONE, we believe in coexisting with nature, allowing our residents to enjoy the beauty and tranquility of their surroundings for generations to come
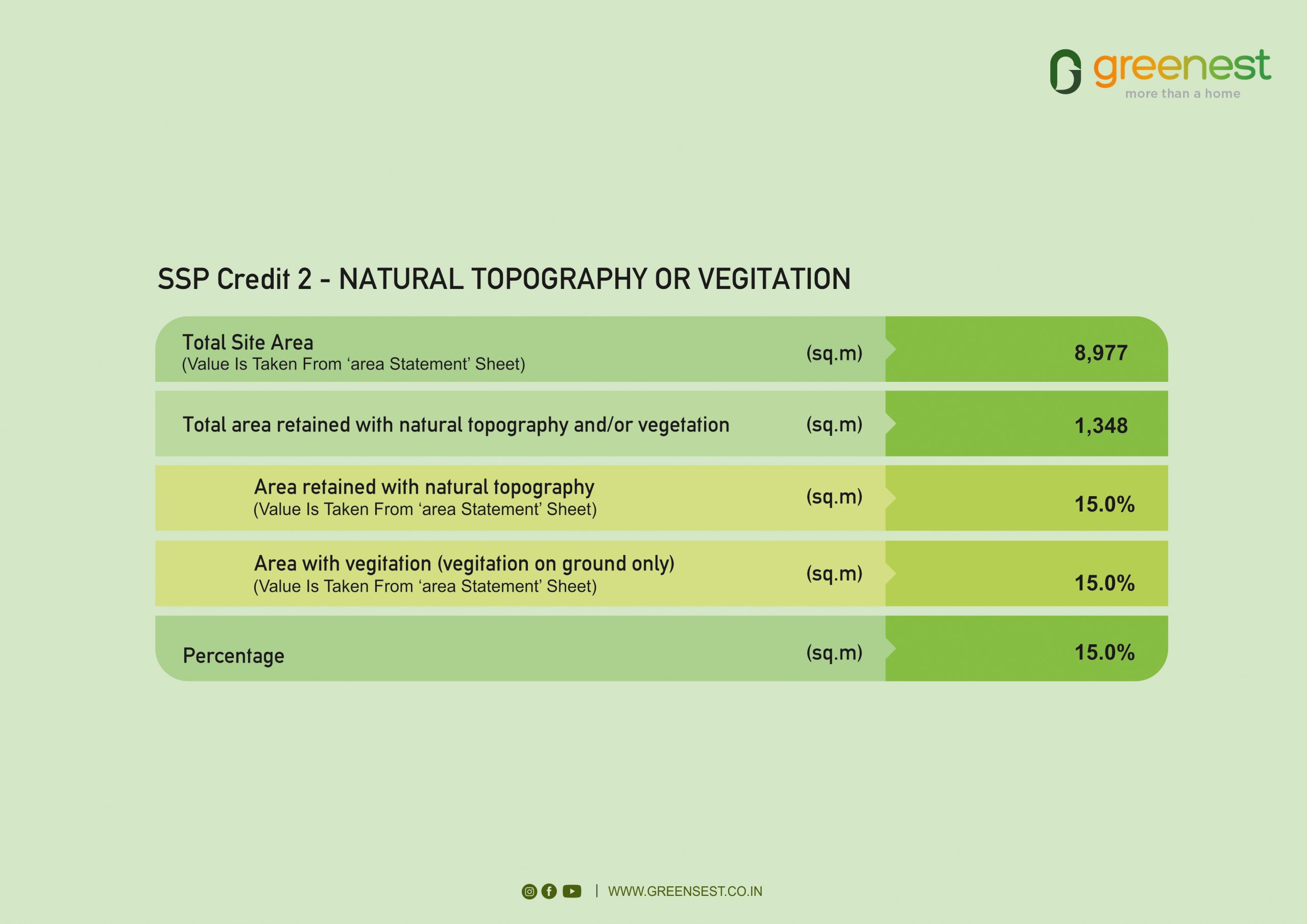
As part of our comprehensive approach to environmental sustainability, we are actively addressing the heat island effect, particularly in non-roof areas. This involves the transplantation of 13 mature trees sourced from within the project and nearby developments, saving them from potential removal due to development. Additionally, we are committed to planting new trees along the roadways.
Strategic placement of grass pavers in specified areas, as depicted in the drawings, is an integral part of our design to combat heat island effects. Furthermore, our landscaping plan incorporates a Miyawaki forest and turf featuring drought-tolerant species like buffalo grass. This multifaceted approach not only enhances the visual appeal but also contributes significantly to the reduction of heat island effects.
With 79% of the non-roof impervious area as a percentage of the total non-roof area, our project demonstrates a conscientious effort to minimize heat island effects and promote a sustainable and eco-friendly living environment.
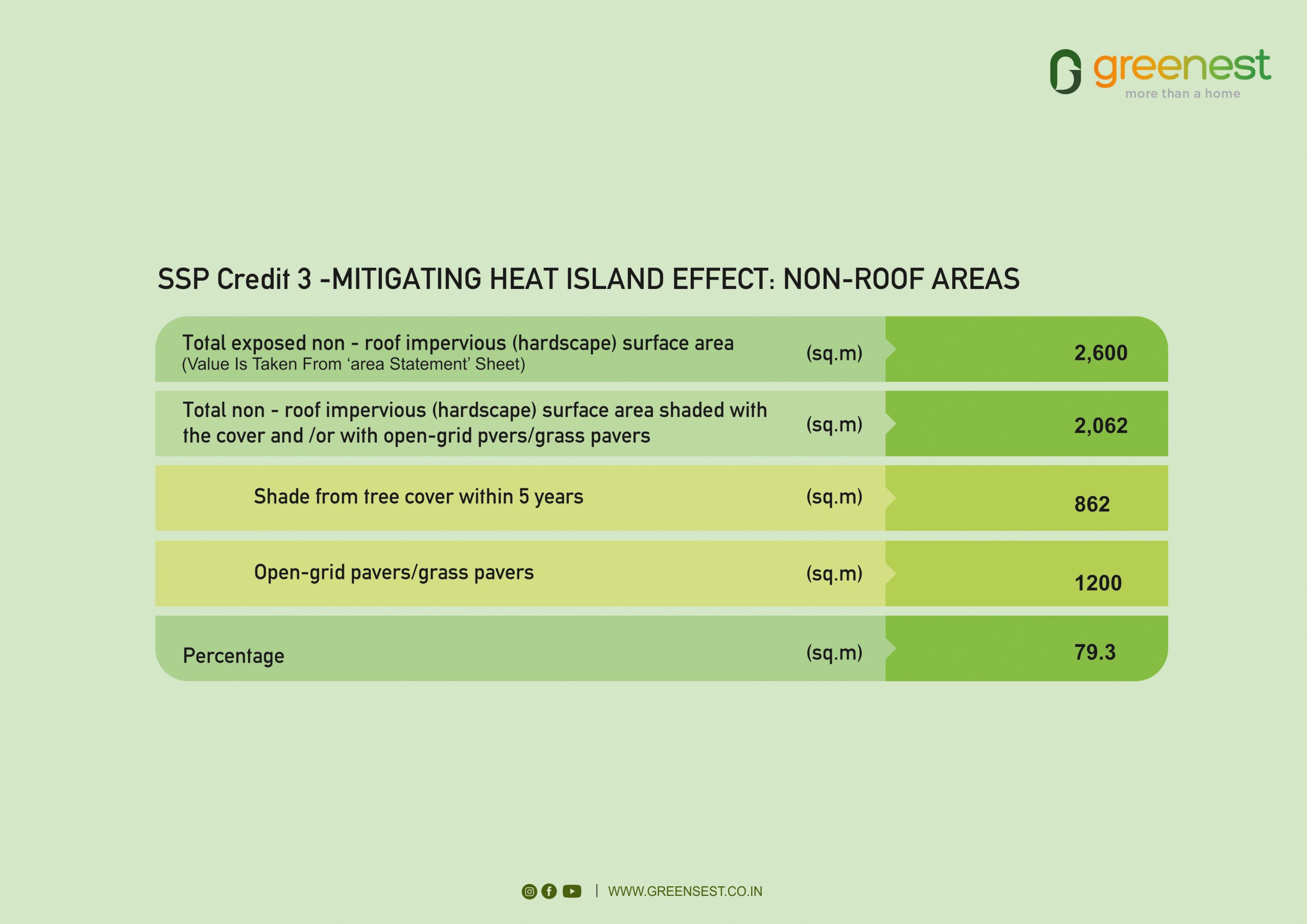
Addressing the heat island effect on roof areas is a paramount concern in our sustainable design strategy. We've devised a comprehensive plan to ensure that the majority of the roof space is shielded from direct sunlight. Solar panels will be strategically installed to provide shade, covering a substantial portion of the roof.
For the remaining exposed areas, a combination of vegetation cover and a reflective coating will be implemented, as illustrated in the roof plan. Our commitment extends to cover more than 95% of the roof area with utilities, greenery, and solar-reflective coatings, all boasting high Solar Reflective Index (SRI) values. This approach not only contributes to mitigating the heat island effect but also promotes energy efficiency through the incorporation of solar technology.
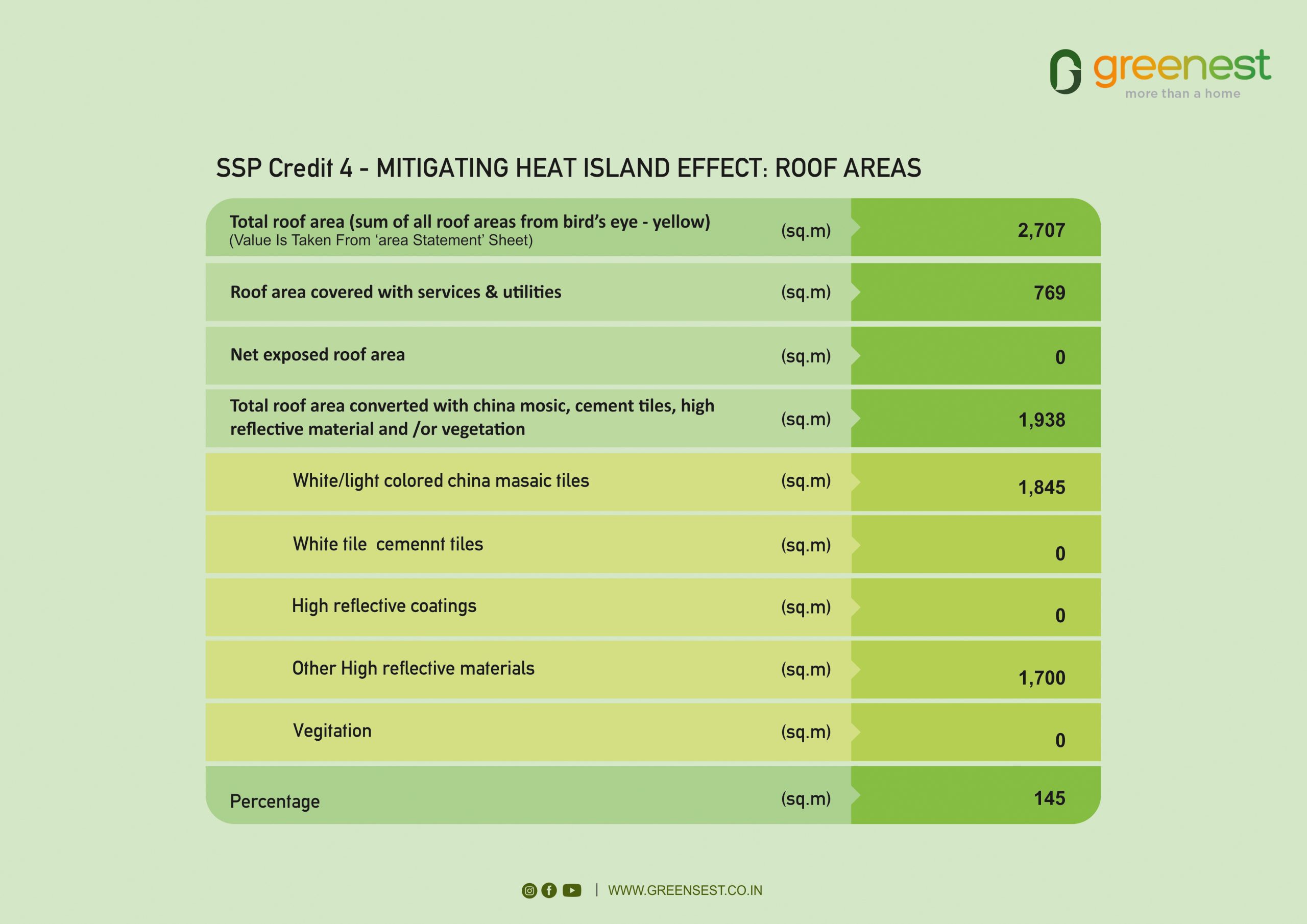
Our commitment to convenience extends to our visitors. Greenest ONE proudly offers three dedicated guest parking spaces strategically located near the clubhouse. These parking spaces are exclusively reserved for guests of our valued tenants. This thoughtful provision ensures that visitors can easily access the clubhouse facilities, contributing to a seamless and enjoyable experience for everyone at Greenest ONE.
Greenest ONE is at the forefront of sustainable living. To cater to the evolving needs of our residents, we provide a dedicated Electric Vehicle (EV) charging station. Designed for one car and one bike at a time, our fast-charging station ensures that your electric vehicles are always ready for your next journey. Embrace the future of transportation with the convenience of EV charging at Greenest ONE.
At Greenest ONE, we prioritize the well-being of our construction workforce. A dedicated site office has been established to efficiently manage site operations. Essential facilities, including bathrooms, drinking water, and a rest area, are strategically located for easy access by all workers. We are committed to ensuring the safety of our workforce, and every worker undergoes comprehensive induction on the basics and importance of safety measures at the site. Personal protective equipment is provided in accordance with the nature of the work and associated risks. Your safety is our priority.
Our commitment to sustainable living extends beyond construction to include detailed guidelines, design features, and post-occupancy considerations. We prioritize enhanced quality of living spaces, cost-effectiveness, environmental benefits, and the overall well-being of our residents. Each buyer will receive a comprehensive technical sheet detailing the green building techniques and strategies incorporated into their homes. We believe in empowering our residents with knowledge about the eco-friendly aspects of their living spaces for the collective benefit of the community and the environment.
WATER EFFICIENCY
Our rainwater harvesting system is meticulously designed to capture and store water, contributing to sustainable water practices. The system aims to harvest a minimum of 75% of runoff water from both roof and non-roof areas. Here's how we manage this:
Storage Facilities:
- Rainwater Storage Tank: A dedicated tank with a capacity of 30,000 liters.
- Natural Pond: A serene natural pond within the project with a storage capacity of 50,000 liters.
- Percolation Pits: Strategically placed pits with a collective capacity of 20,000 liters for rainwater recharging.
Capture and Utilization:
- Rainwater from rooftops is collected and stored in the tank, treated, and repurposed for domestic use.
- Water from impervious areas like roads is captured, with 50,000 liters stored in the project's natural pond. An additional 20,000 liters are recharged through on-site percolation pits.
This holistic approach ensures optimal utilization of rainwater for various purposes, reducing dependency on external water sources and promoting sustainable water management.
CALCULATIONS:
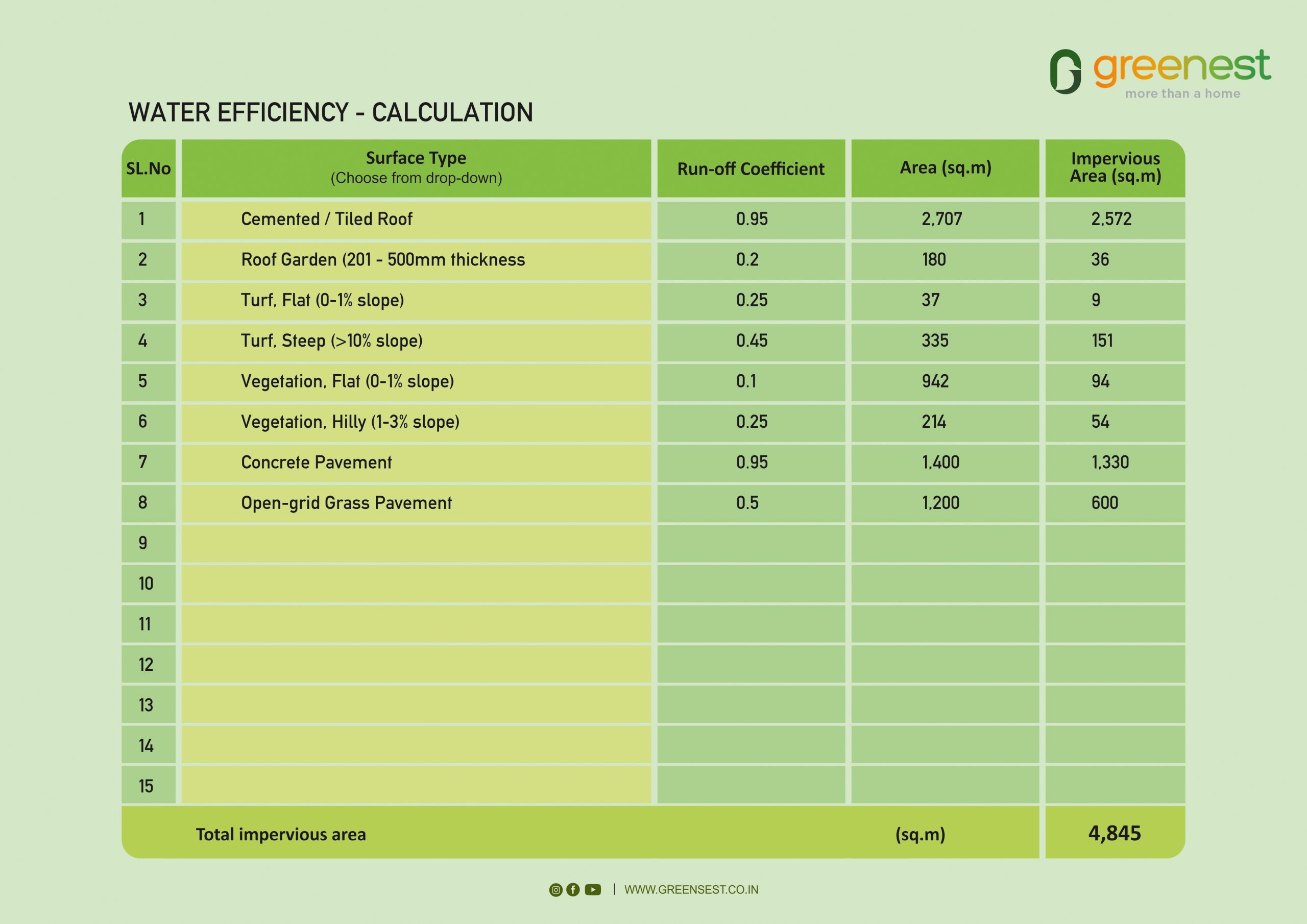
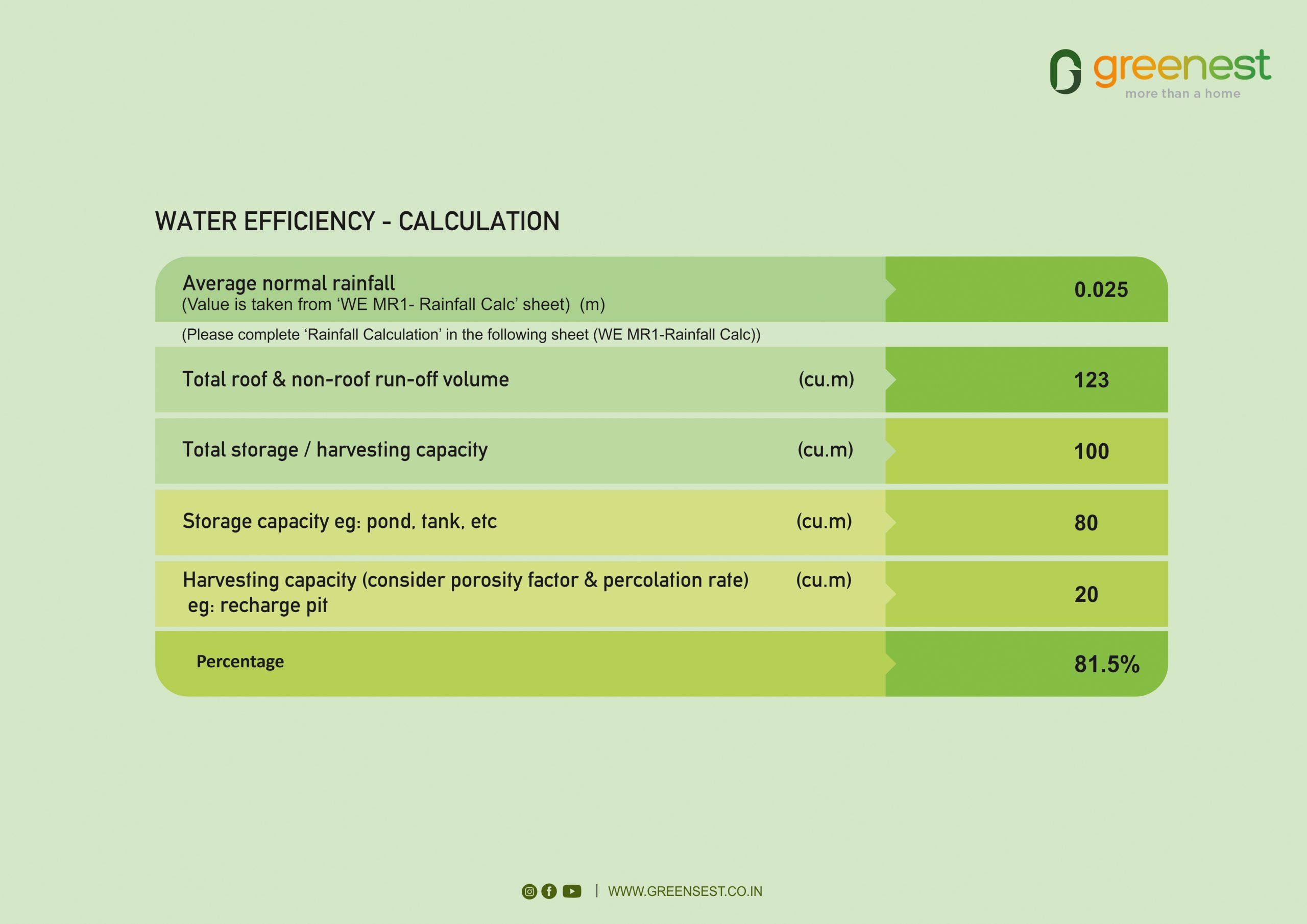
Our commitment to water conservation extends to the fixtures within your homes. We employ low-flow plumbing fixtures designed to minimize water usage without compromising performance. These fixtures represent a conscientious choice, contributing to a more sustainable and eco-friendly living environment. By incorporating water-efficient technology, we ensure that your daily activities have a reduced impact on precious water resources, aligning with our dedication to responsible and mindful living.
FIXTURES:
| Fixture Type | Base line flow rate | Project Flow rate | Make/Modela |
|---|---|---|---|
| WC High Flush | 6 | 4.5 | GROHE |
| WC Low Flush | 3 | 3 | GROHE |
| Health Faucet | 8 | 5.8 | GROHE |
| Faucet | 8 | 5.8 | GROHE |
| Kitchen Sink | 8 | 5.8 | GROHE |
| Shower Head | 10 | 5.8 | GROHE |
At 'Greenest ONE,' our commitment to a harmonious living experience extends to the very fabric of the land. We've meticulously dedicated a substantial portion of the project area to lush green spaces, ensuring a perfect equilibrium of aesthetics and ecological well-being. With 17% of the total site area devoted to landscaping, including 24% adorned with vibrant turf, and an impressive 62.5% featuring resilient, drought-tolerant plant species, our landscape design is a testament to the seamless integration of beauty and sustainability. This conscientious approach not only enhances the visual allure of the project but also actively contributes to biodiversity and water conservation, enriching the lives of our residents at 'Greenest ONE.'
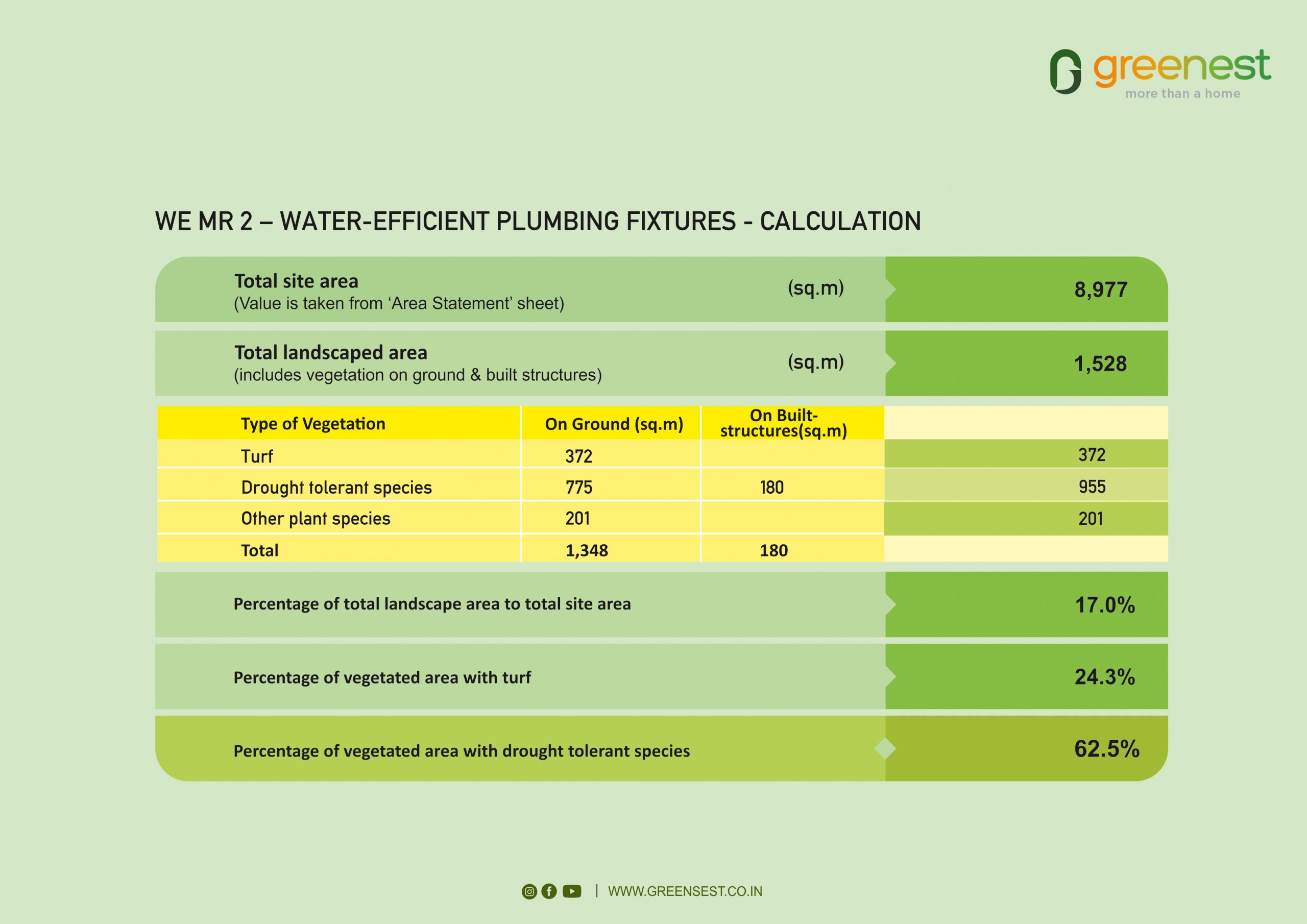
At 'Greenest ONE,' we champion efficient water usage, especially in our verdant landscapes. Our irrigation strategy revolves around treated gray water collected from each household, a sustainable solution catering to the entire project's greenery. An automated drip irrigation system, meticulously controlled through time-based controllers, ensures precision in watering. To further enhance efficiency, timers and moisture sensors gauge the landscape's hydration needs. Additionally, a strategically placed central shut-off valve empowers us to manage water distribution with precision and care. It's our commitment to sustainable practices that permeates every aspect of 'Greenest ONE,' where fresh water is spared for more essential uses.
Our rainwater harvesting system is meticulously designed to capture and store water, contributing to sustainable water practices. The system aims to harvest a minimum of 75% of runoff water from both roof and non-roof areas. Here's how we manage this:
Storage Facilities:
- Rainwater Storage Tank: A dedicated tank with a capacity of 30,000 liters.
- Natural Pond: A serene natural pond within the project with a storage capacity of 50,000 liters.
- Percolation Pits: Strategically placed pits with a collective capacity of 20,000 liters for rainwater recharging.
Capture and Utilization:
- Rainwater from rooftops is collected and stored in the tank, treated, and repurposed for domestic use.
- Water from impervious areas like roads is captured, with 50,000 liters stored in the project's natural pond. An additional 20,000 liters are recharged through on-site percolation pits.
This holistic approach ensures optimal utilization of rainwater for various purposes, reducing dependency on external water sources and promoting sustainable water management.
At 'Greenest ONE,' our commitment to water conservation goes beyond the ordinary. All fixtures are carefully selected to have a flow rate at least 25% below the baseline criteria, ensuring optimal efficiency. While, currently, no low-flush fixture with a flow rate below 3 LPF is known to us, we remain vigilant. If such advanced fixtures become available by the project's completion, we pledge to incorporate them to meet the highest standards. Our holistic approach to water efficiency, reducing overall water usage by 33%, underscores our dedication to sustainable practices, making every drop count for a greener tomorrow.
FIXTURES:
| Fixture Type | Base line flow rate | Project Flow rate | Make/Modela |
|---|---|---|---|
| WC High Flush | 6 | 4.5 | GROHE |
| WC Low Flush | 3 | 3 | GROHE |
| Health Faucet | 8 | 5.8 | GROHE |
| Faucet | 8 | 5.8 | GROHE |
| Kitchen Sink | 8 | 5.8 | GROHE |
| Shower Head | 10 | 5.8 | GROHE |
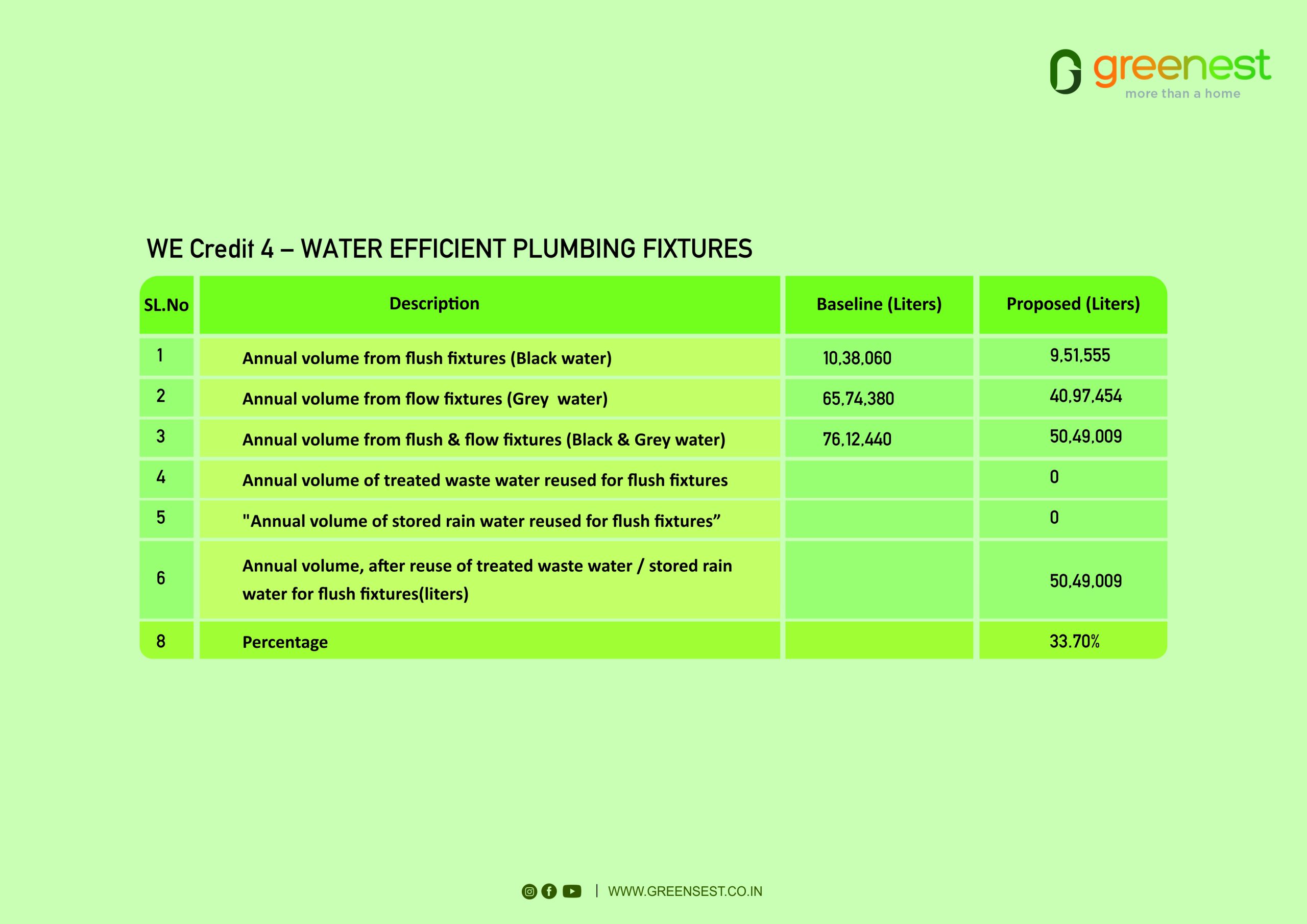
At 'Greenest ONE,' we take a comprehensive approach to water management, ensuring that every drop is used thoughtfully. Our ultrafilter treatment plant, with the capacity to treat 100% of wastewater generated, exemplifies our commitment to sustainability. The treated water plays a crucial role in nurturing our lush landscapes, with over 50% of it repurposed for irrigation annually. To address concerns regarding psychological barriers associated with reusing black water, constituting 18% of total wastewater, we've implemented a pragmatic solution. Blackwater undergoes treatment through septic tanks that adhere to state standards, striking a balance between ecological responsibility and user preferences
WASTE WATER TREATMENT:
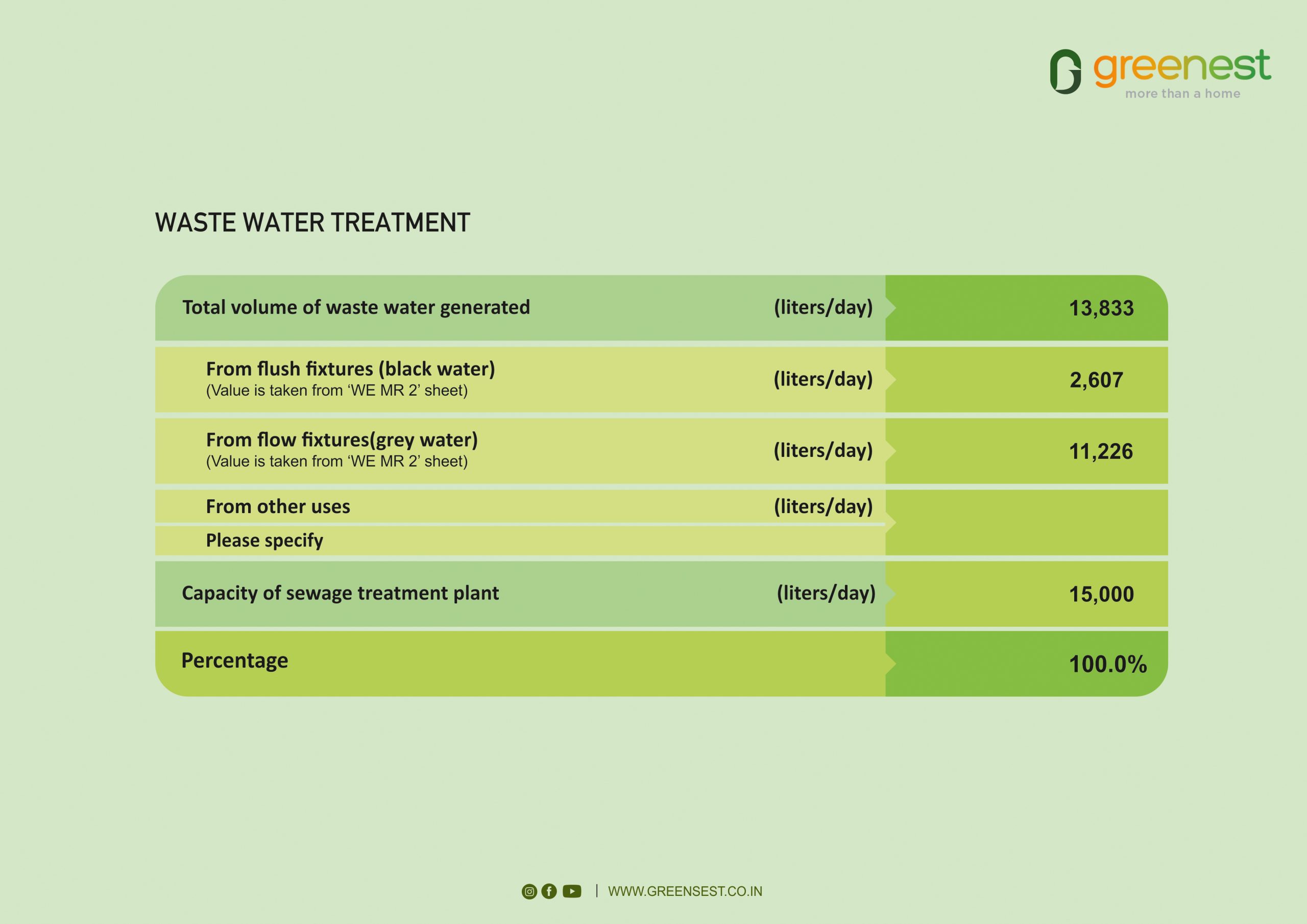
WASTE WATER RE-USE:
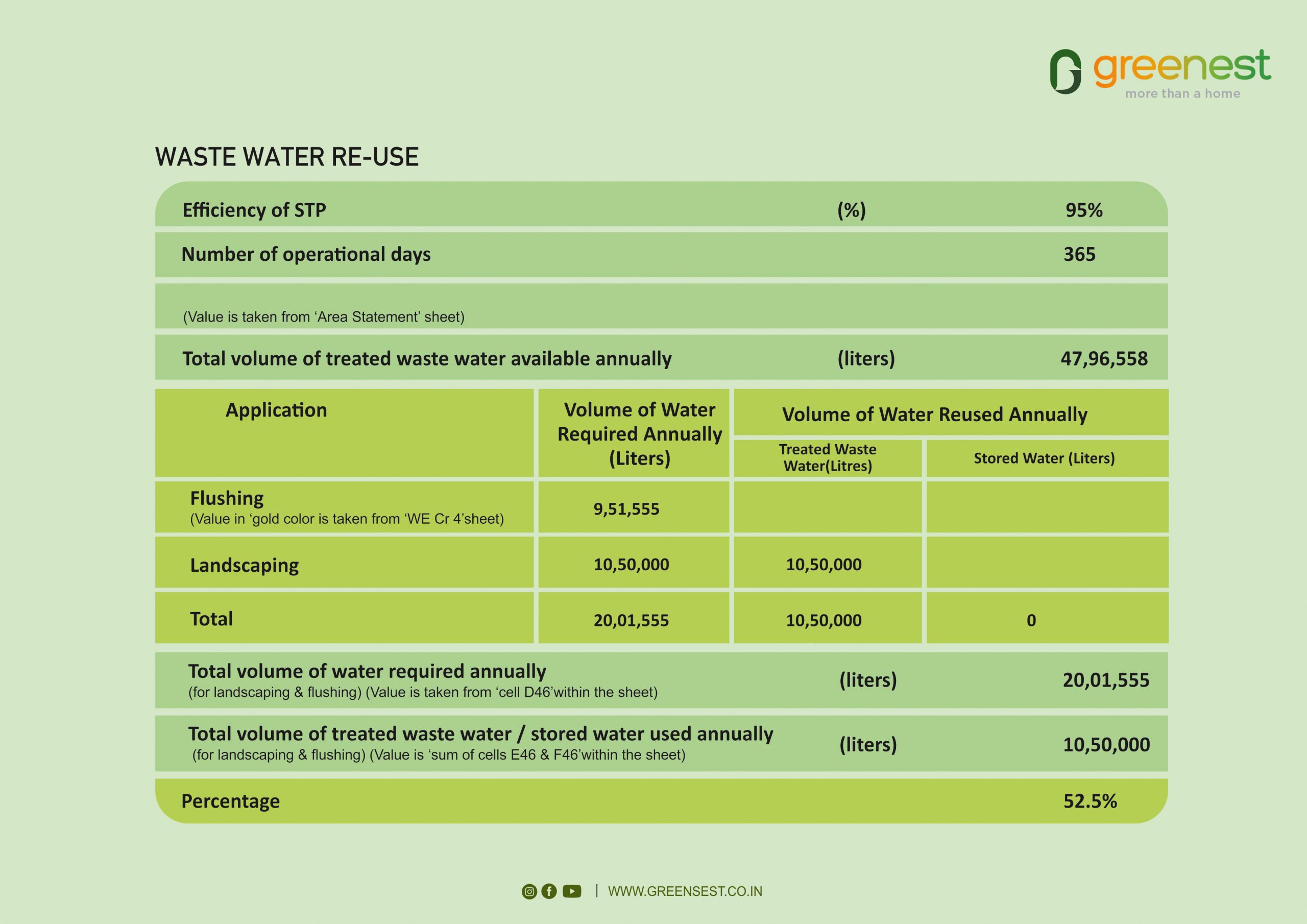

At 'Greenest ONE,' precision in water management is key to our sustainable practices. Each individual unit is equipped with water meters seamlessly integrated into our comprehensive water management system, allowing for thorough analysis and monitoring. In addition to monitoring individual water consumption, meters are strategically placed to track rainwater usage and treated water reuse. Our commitment extends to every aspect of the project, including meticulous monitoring of landscape water usage, ensuring a conscientious and efficient approach to water conservation.
Water Metering- Single line diagram

ENERGY EFFICIENCY
At 'Greenest ONE,' environmental responsibility is non-negotiable. All our equipment is CFC-free, adhering to our commitment to sustainable practices. By using chlorofluorocarbon (CFC)-free machines, we contribute to the preservation of the ozone layer and strive to minimize our ecological footprint. Our dedication to a greener future is embedded in every facet of 'Greenest ONE.'
Location Advantage: Situated in the warm-humid climate zone of Thiruvananthapuram, Kerala, 'Greenest ONE' leverages its geographical context for energy efficiency.
Envelope Efficiency: Our commitment to sustainable building practices is evident in our window-to-wall ratio, carefully maintained between 8-10%. The building envelope, as outlined in the attached template, surpasses baseline criteria for optimal thermal performance.
Lighting Excellence: We prioritize energy-efficient illumination. The proposed Lighting Power Density (LPD) is a remarkable 30% below the baseline criteria, ensuring minimal energy consumption for lighting needs.
Cooling Systems: The air conditioning systems at 'Greenest ONE' are BEE 5-star rated, employing R32 refrigerant with an Ozone Depletion Potential (ODP) of Zero. This choice aligns with our commitment to both energy efficiency and environmental stewardship.
Smart Glass Selection: For windows, we opt for Saint Gobain SINGLE GALZED-GREEN-TURQUOISE-6MM glass, balancing Solar Heat Gain Coefficient (SHGC) at 0.35, Visible Light Transmission (VLT) at 31%, and a U-Value of 5.5 for optimal insulation.(exposed to changes)
Reflective Roofing: The roof, a crucial element in energy conservation, is crafted with a 100mm thick RCC assembly. Exposed areas, not covered by utilities, boast high-reflective solar material, contributing to overall cooling efficiency.
Walls with a Purpose: Our wall assembly comprises 200mm thick interlocking cement-stabilized mud blocks. Exposed sides receive a 12mm cement plaster, while the internal side enjoys an 8mm gypsum plaster, ensuring an efficient blend of thermal performance and sustainability.
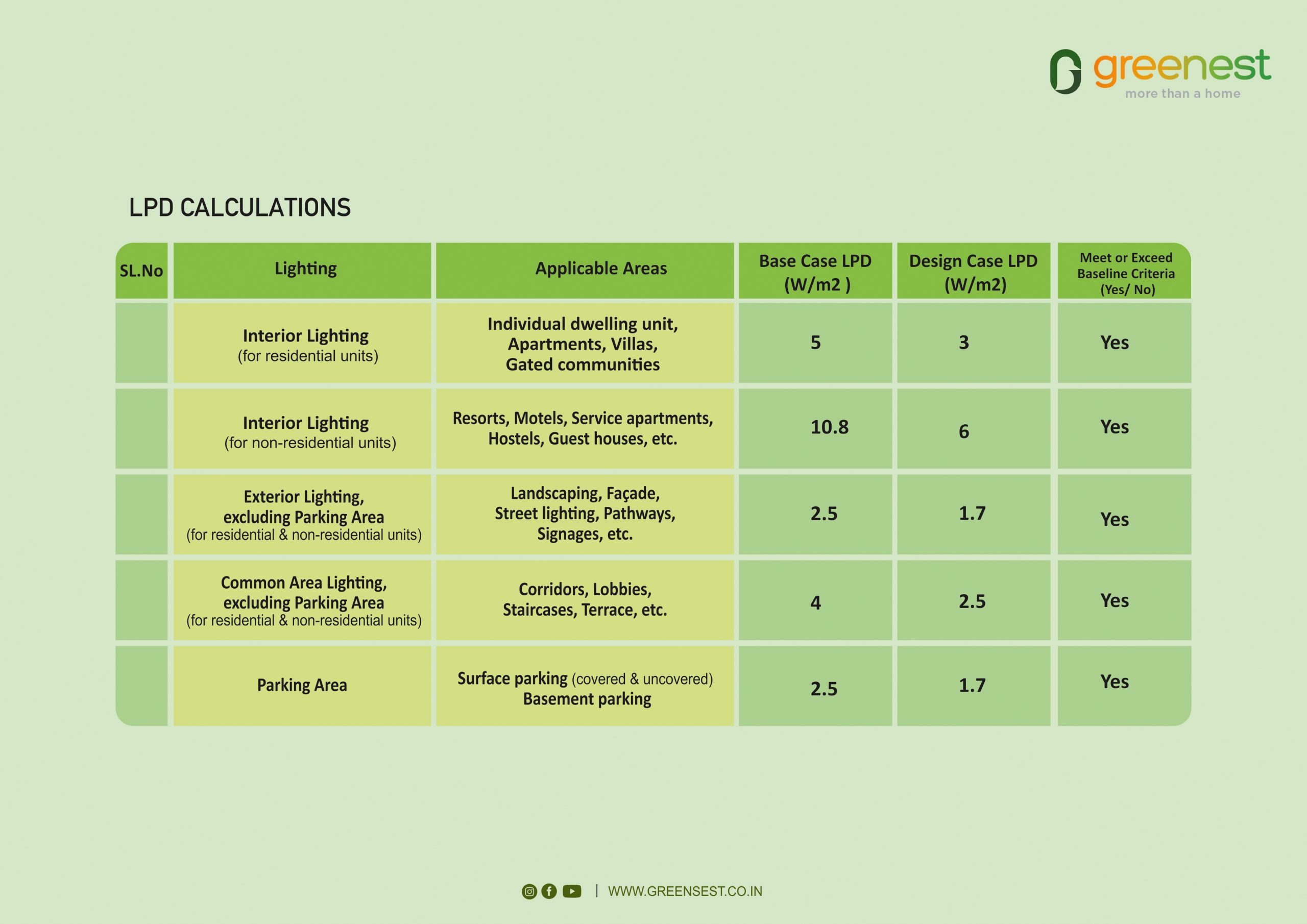
Innovative Envelope Measures: While our building envelope measures may not precisely meet certain criteria, our commitment to sustainability extends beyond conventional standards. 'Greenest ONE' surpasses these benchmarks through 100% on-site solar power production, contributing to a zero-pollution energy model.
On-Site Solar Power Generation: We are proud to declare that the entire energy demand of our project is met through on-site solar power plants. This strategic decision aligns with our broader environmental goals, significantly minimizing reliance on fossil fuels.
Efficient Lighting Practices: Our lighting design adheres to proposed LPD details, showcasing a noteworthy 30% reduction compared to baseline criteria. This emphasis on energy-efficient illumination reflects our dedication to minimizing environmental impact.
BEE 5-Star Air Conditioning: The air conditioning systems at 'Greenest ONE' bear the Bureau of Energy Efficiency's (BEE) 5-star rating, ensuring optimal cooling efficiency with minimal energy consumption.
Sustainable Heating Approach: Given the region's climate, 'Greenest ONE' eliminates the need for a space heating system. This intentional omission not only aligns with the climate requirements but also reflects our commitment to avoiding unnecessary energy usage and associated pollution.
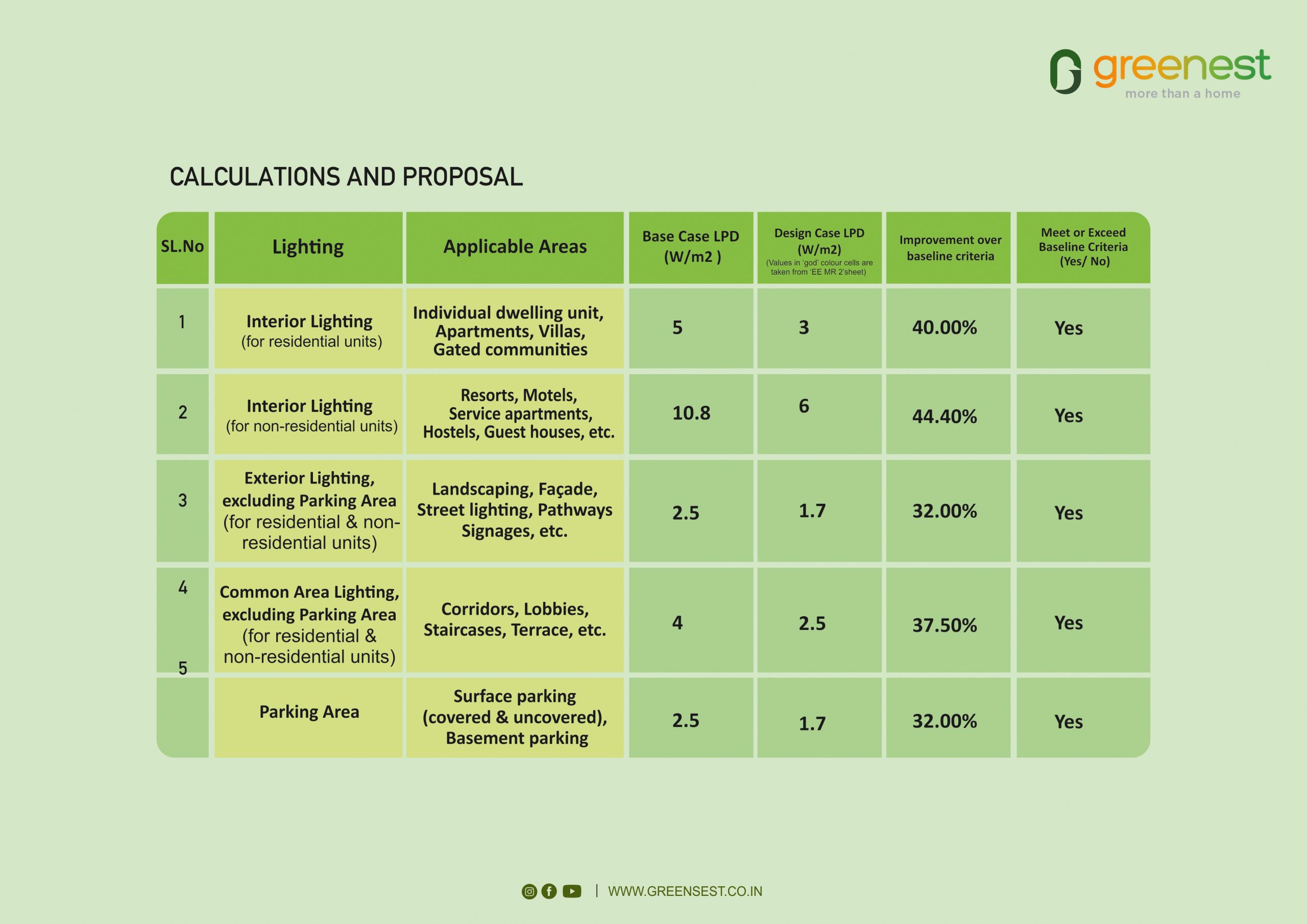
At 'Greenest ONE,' sustainability is not just a concept; it's our commitment. We proudly declare that our entire energy demand is met through a cutting-edge on-grid solar power system. Every villa is equipped with solar panels strategically placed over the roofs, harnessing the power of sunlight to generate clean and renewable electricity. This innovative approach not only aligns with our eco-conscious ethos but also positions 'Greenest ONE' as a beacon of responsible living in today's world.
Calculations
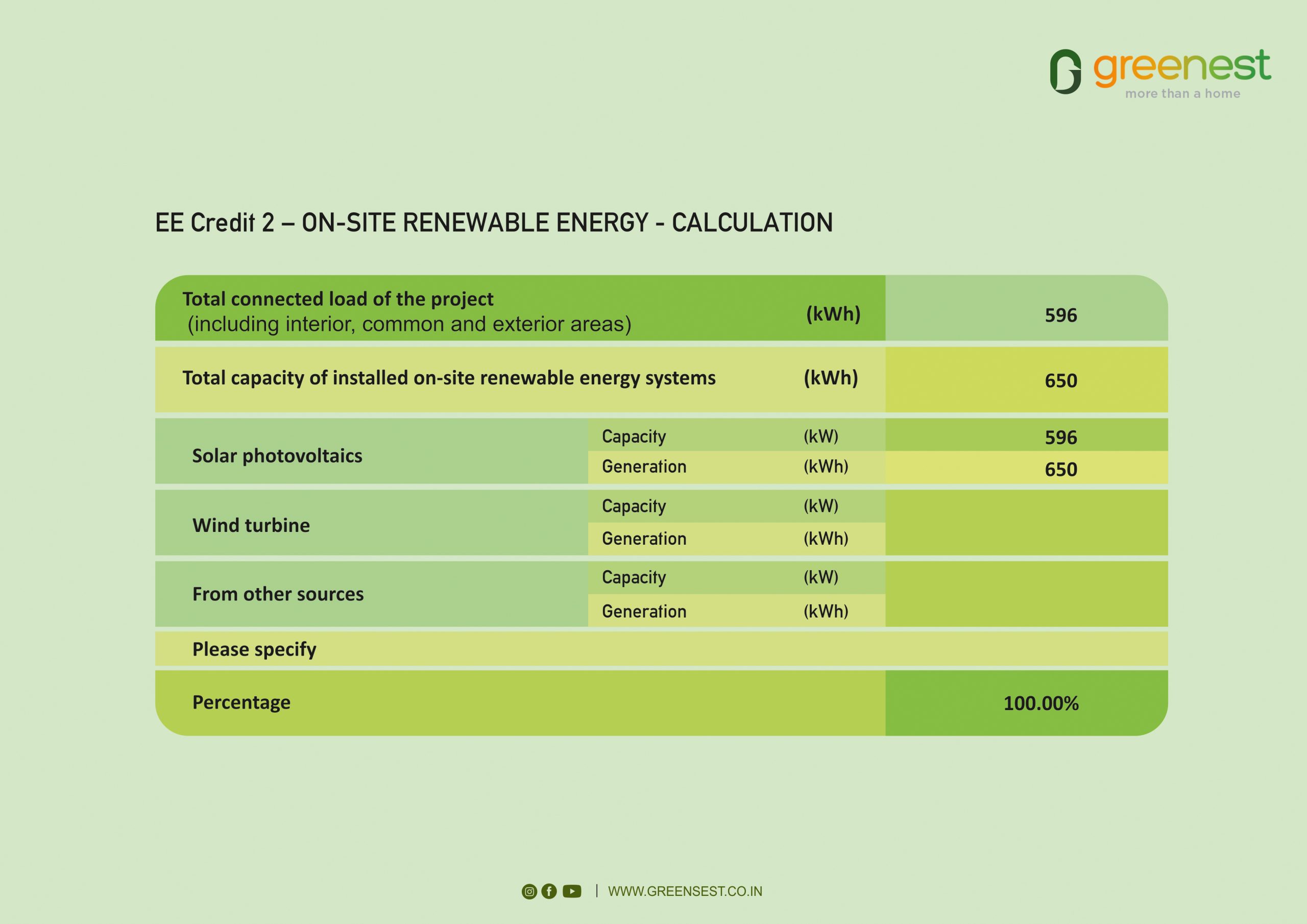
PrDrawing:

Embracing solar innovation, 'Greenest ONE' ensures sustainable living with solar water heaters atop each building. Committed to environmental responsibility, we proudly announce that 100% of the hot water needs for every villa are seamlessly met through these efficient solar water heating systems. This eco-friendly solution not only reduces energy consumption but also contributes to the overall green ethos of our visionary project.
Calculations:
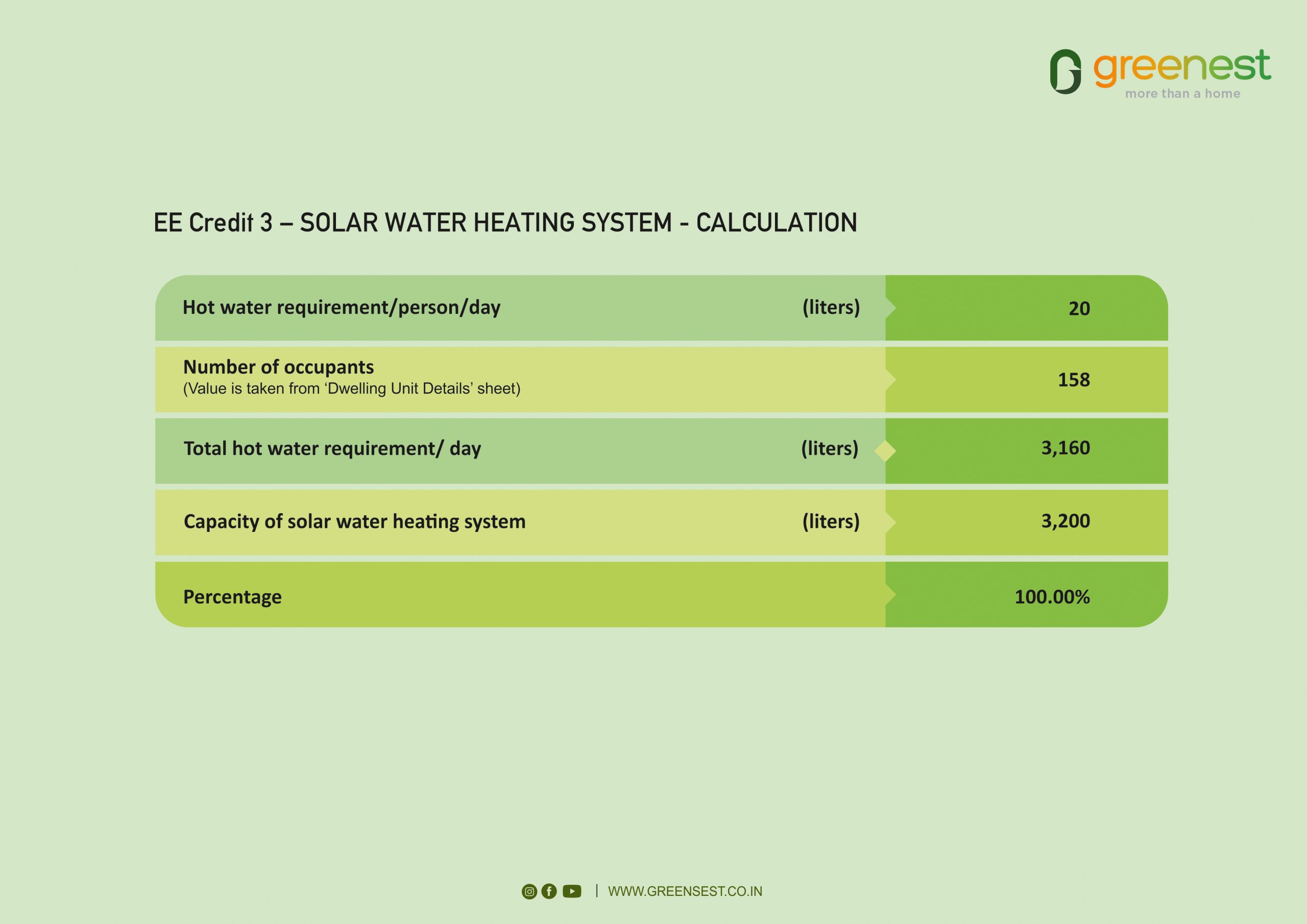
Conceptual drawing:

At 'Greenest ONE,' energy efficiency takes center stage. Our commitment is evident in the careful selection of pumps and motors. For capacities exceeding 3HP, we opt for BEE 4-star rated systems. For capacities under 3HP, rest assured, only ISI certified pumps and motors find a place in our project. This energy-conscious choice not only enhances performance but aligns with our vision for a sustainable and responsible living environment.
Precision in energy management defines our approach at 'Greenest ONE.' Each villa and common area is equipped with individual energy meters seamlessly integrated into our Energy Management System. This meticulous setup enables continuous analysis and monitoring of energy consumption and production. We extend this commitment to efficiency with dedicated meters for external lighting and all water pumps, ensuring a comprehensive understanding and optimization of our energy
MATERIALS & RESOURCES
At 'Greenest ONE,' waste management is a collective effort towards sustainability. Two separate collection bins for wet (bio) and dry waste (paper, plastic, etc.) are strategically placed for every two nearby villas. Diligent housekeepers ensure daily removal, with wet waste transformed into fertilizers using a bio-incinerator. Dry waste is responsibly handed over to government collection agencies. Specialized facilities for e-waste, batteries, and more contribute to our commitment to a greener environment.
At 'Greenest ONE,' we are committed to a sustainable approach to organic waste. 100% of organic waste generated from households undergoes treatment through Bio-incinerator plants. The resulting remains are repurposed as fertilizers, enriching the vegetation within the project. Additionally, garden waste, including leaves and plant debris, is collected by the developer for utilization in our Miyawaki afforestation programs, contributing to a greener and healthier environment.
Calculations:
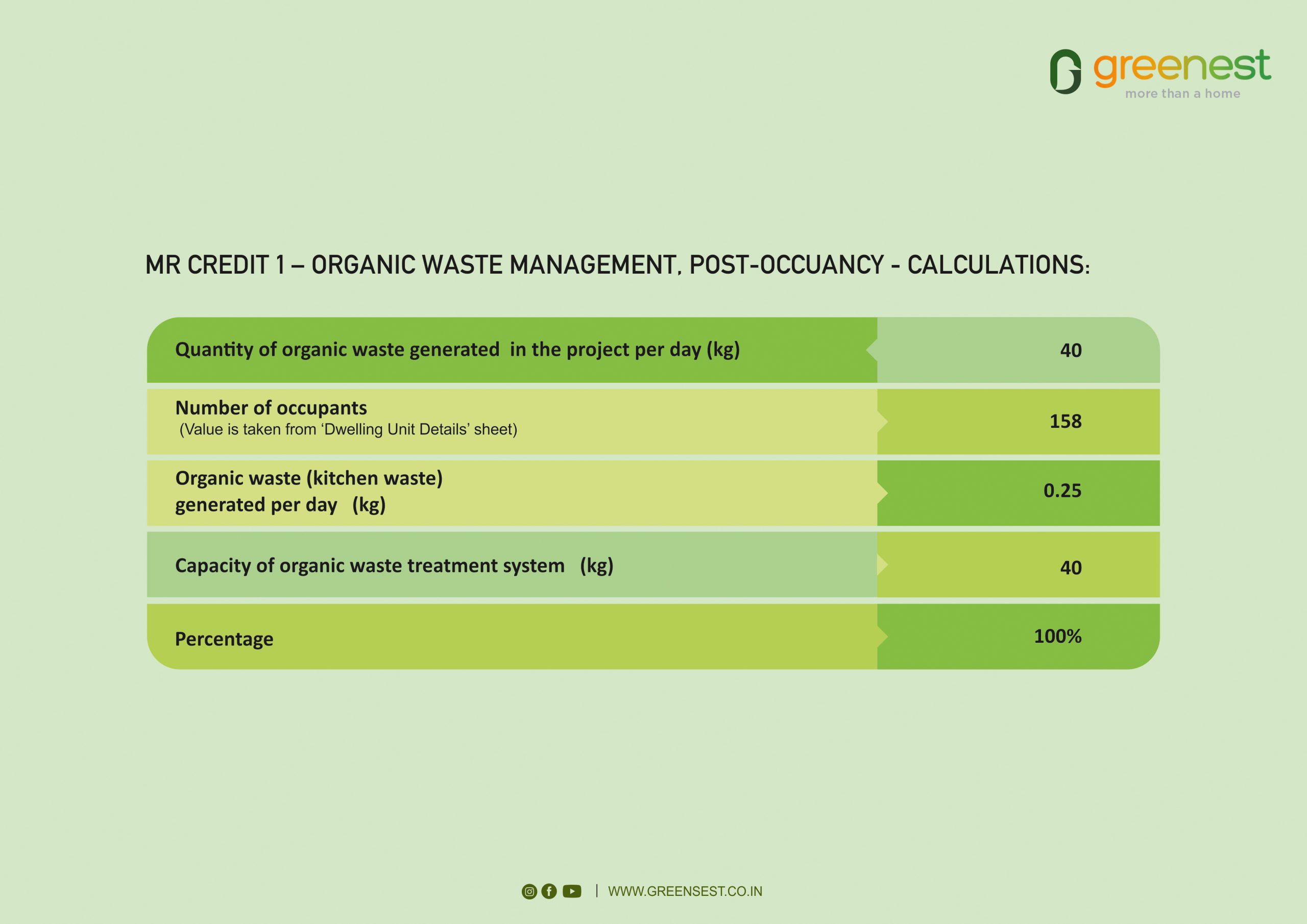
At 'Greenest ONE,' our commitment to sustainability extends to every stage of construction. 100% of construction waste is systematically collected and segregated. The waste is then repurposed, either for landfill within the project or sold to scrap vendors, ensuring responsible disposal. Our detailed template provides a comprehensive list of potential waste and proposed applications, aligning with our dedication to minimizing the environmental impact of construction activities.
Calculations:
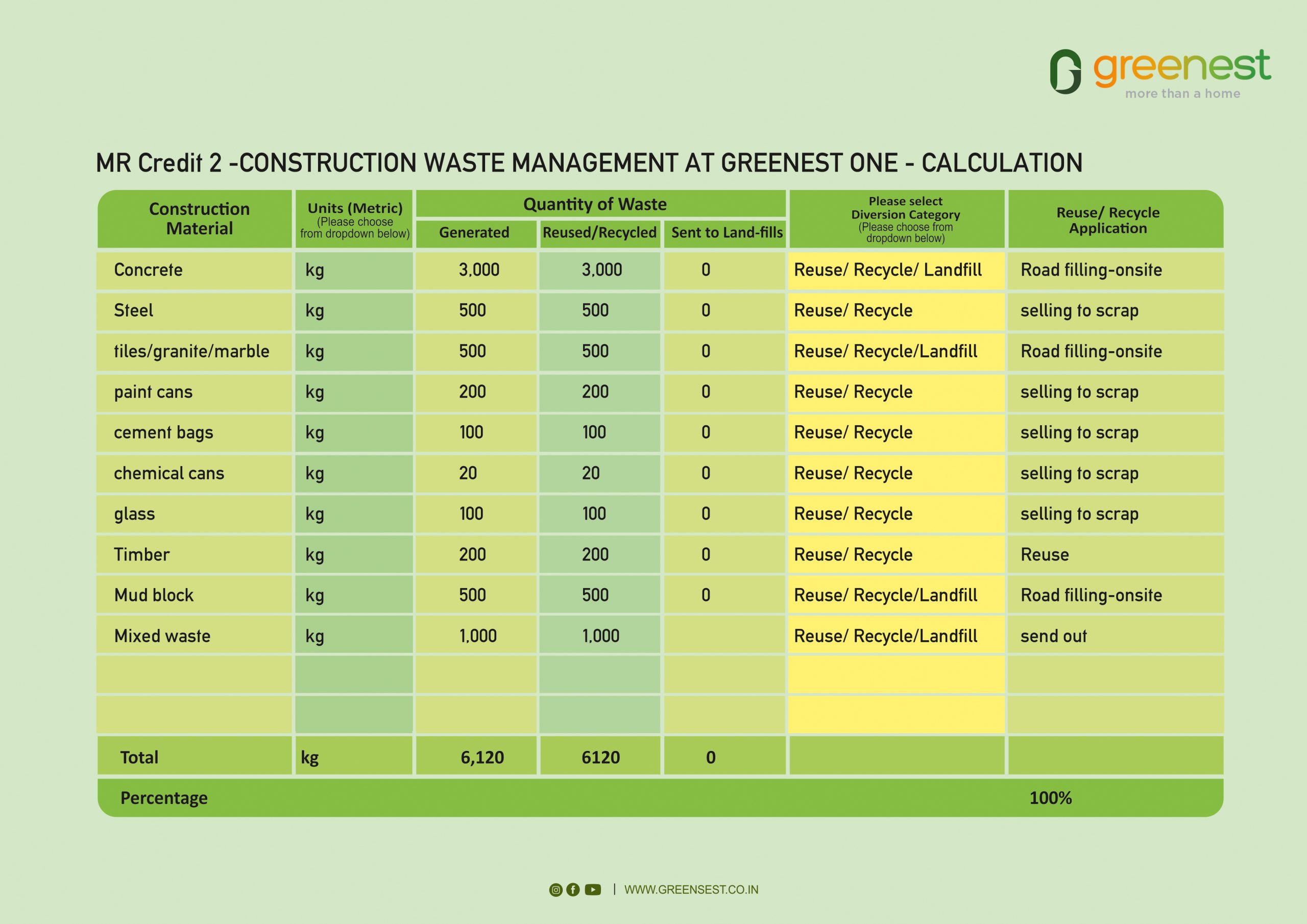
At 'Greenest ONE,' sustainability meets tradition. The teak wood used for all main doors and frames in each villa is sourced responsibly. 100% of this prized material comes from salvaged wood from old demolished buildings, obtained through trusted vendors. This not only adds a touch of heritage to your home but also contributes to our commitment to reuse valuable resources and minimize environmental impact.
Calculations:
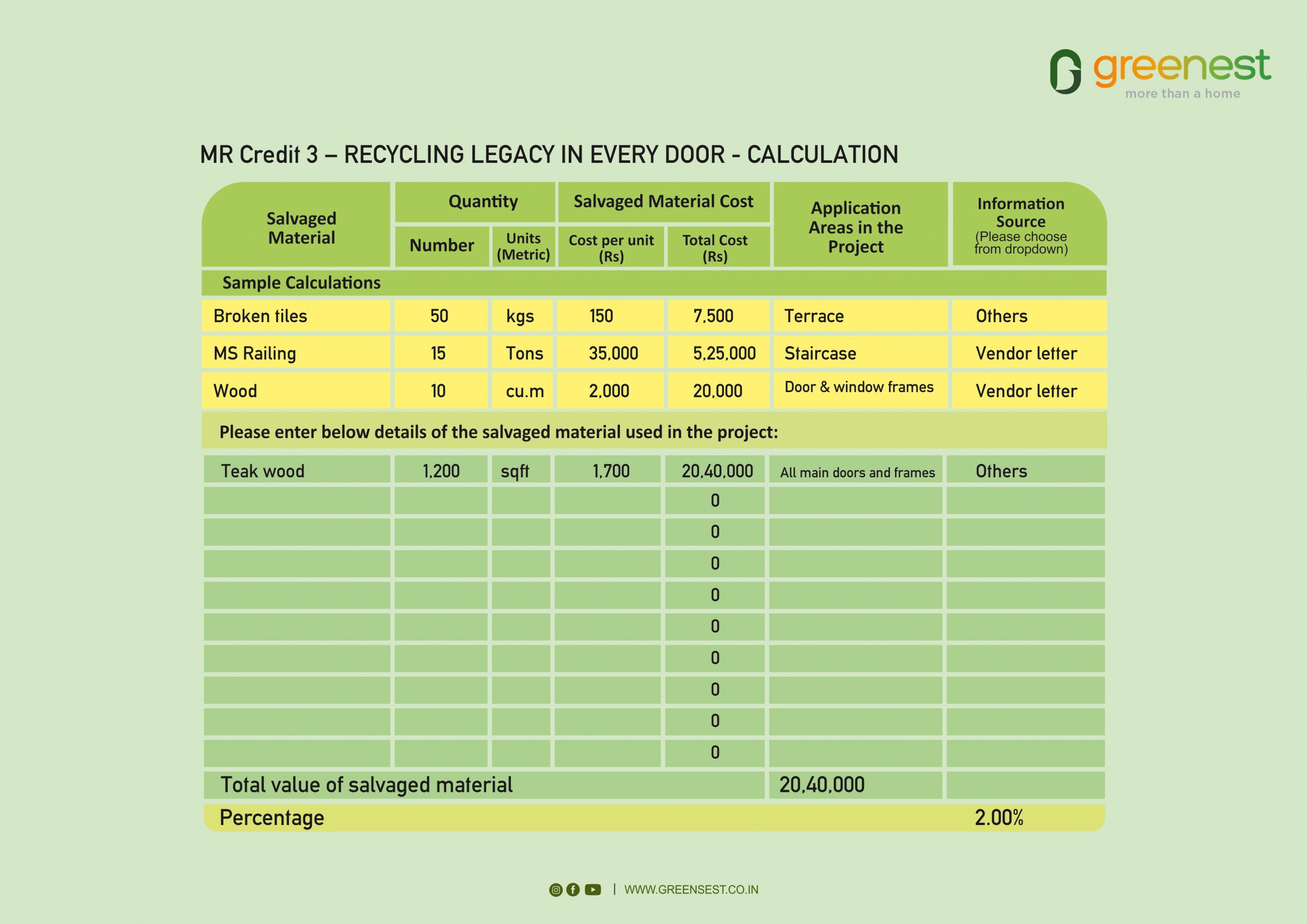
At 'Greenest ONE,' we redefine elegance with sustainability. All internal doors in your villa boast 100% Forest Stewardship Council (FSC) certified Wild Jack wood or its equivalent. This deliberate choice, constituting over 50% of the total wood used, ensures that your home not only exudes timeless charm but also champions responsible forestry practices. Welcome to a space where luxury meets a commitment to preserving our precious ecosystems.
Calculations:
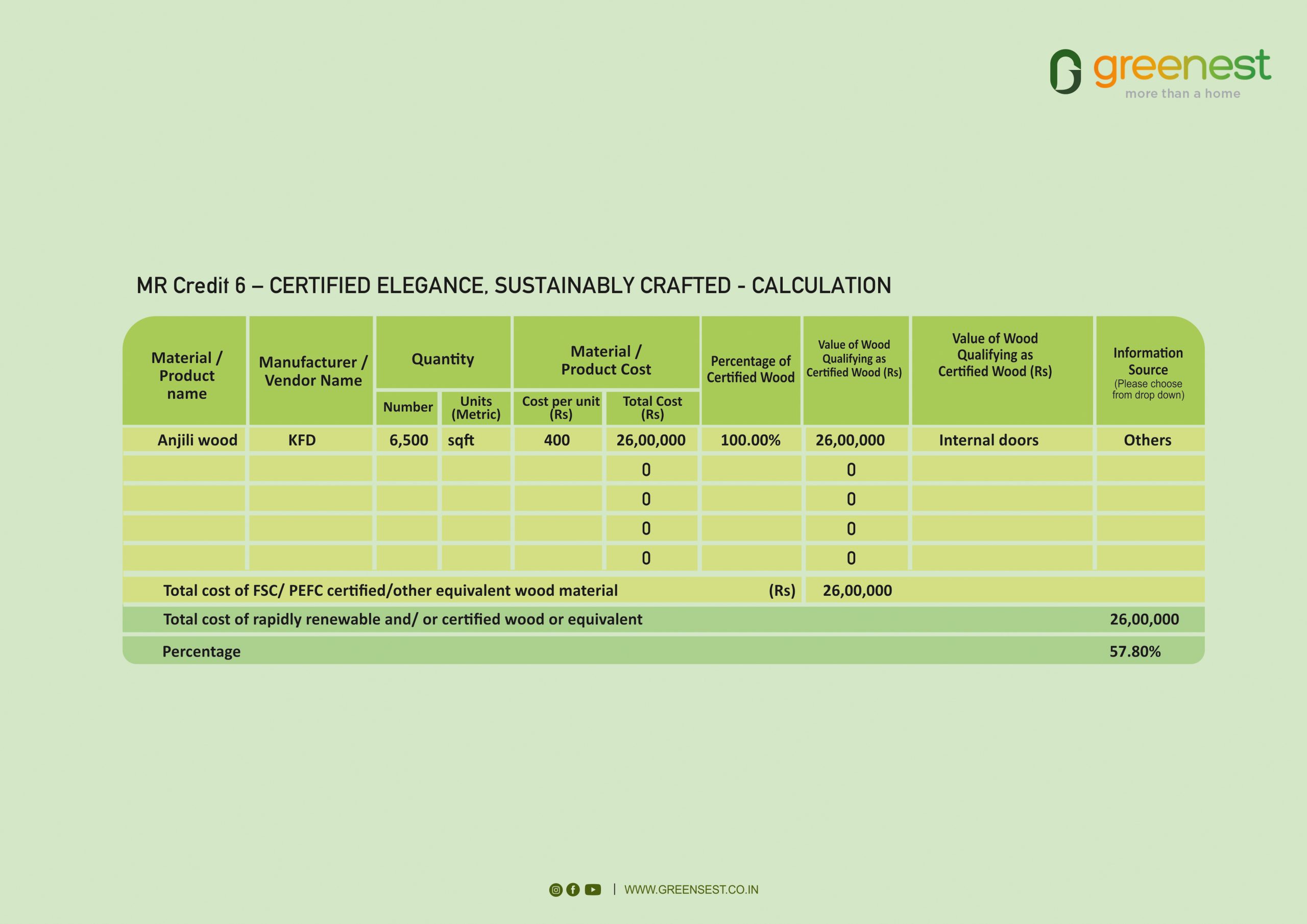
Material- Wild jack wood
Application – Internal Doors
Source- Kerala Forest Depot
INDOOR ENVIRONMENTAL QUALITY
In our pursuit of a healthier living environment, 'Greenest ONE' proudly enforces a strict tobacco smoke control policy. 'NO SMOKING' signage will be prominently displayed in common areas, fostering a smoke-free ambiance. For those who choose to indulge, a designated smoking zone will be provided, ensuring a clean and refreshing atmosphere for all residents. Your well-being is our priority at 'Greenest ONE.'
At 'Greenest ONE,' natural illumination takes center stage. While a few units on the ground floor (Units 18 to 25) experience a slight angle of obstruction at 78 degrees, and the first floor's rear side at 71 degrees, our commitment to daylighting remains unwavering. Over 100% of regularly occupied spaces in all units meet the glazing factor criteria, ensuring a well-lit and vibrant living experience for every resident. Welcome to a home where sunshine is a cherished companion.
Glazing factor calculation for typical units:
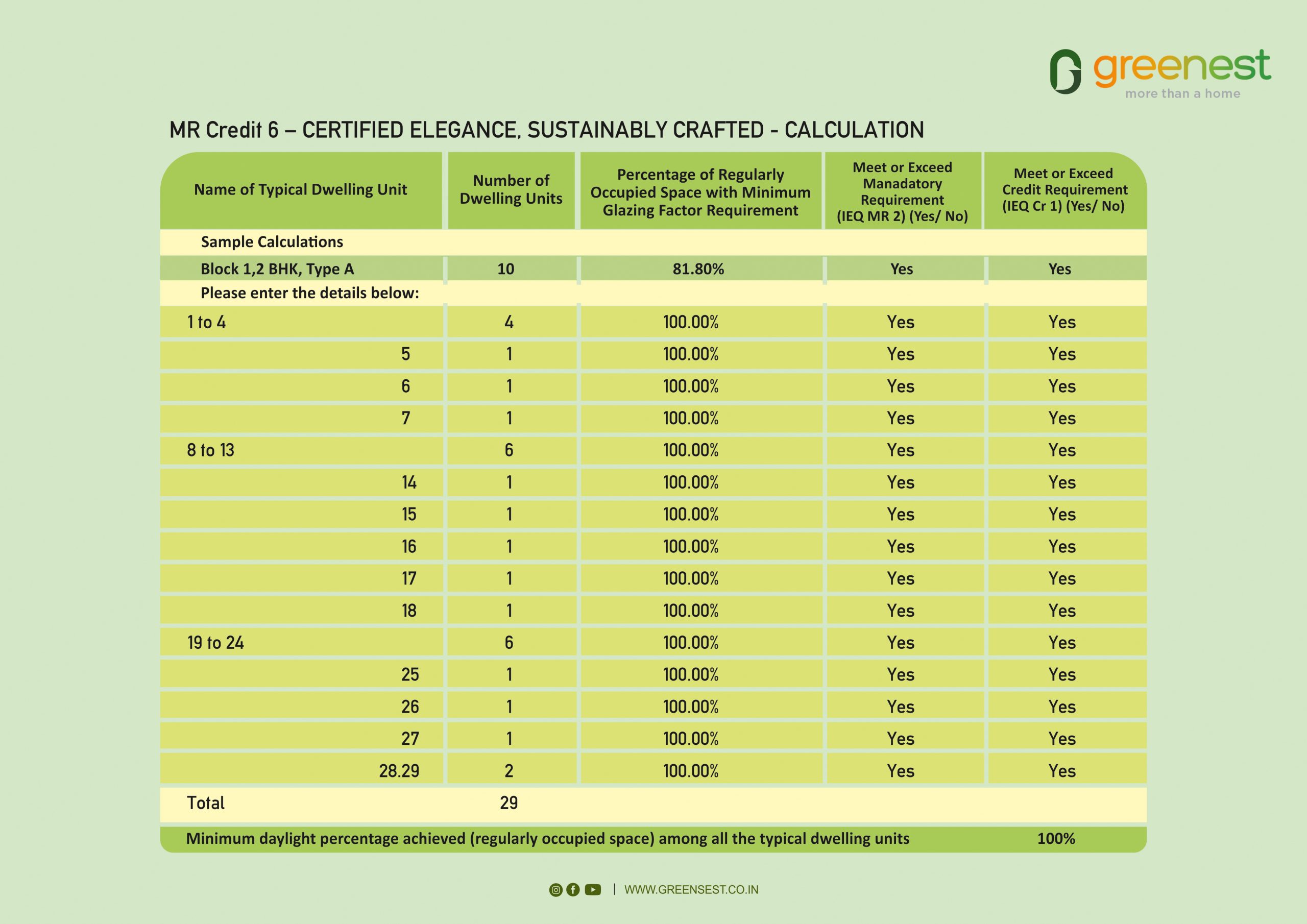
At 'Greenest ONE,' every breath is a breeze of fresh air. We take pride in ensuring that 100% of regularly occupied spaces benefit from natural ventilation. Embracing the essence of open living, our design invites the outside in, letting you breathe freely and live comfortably. Welcome to a home where the air is as fresh as the ideas that shape it.
Calculations:
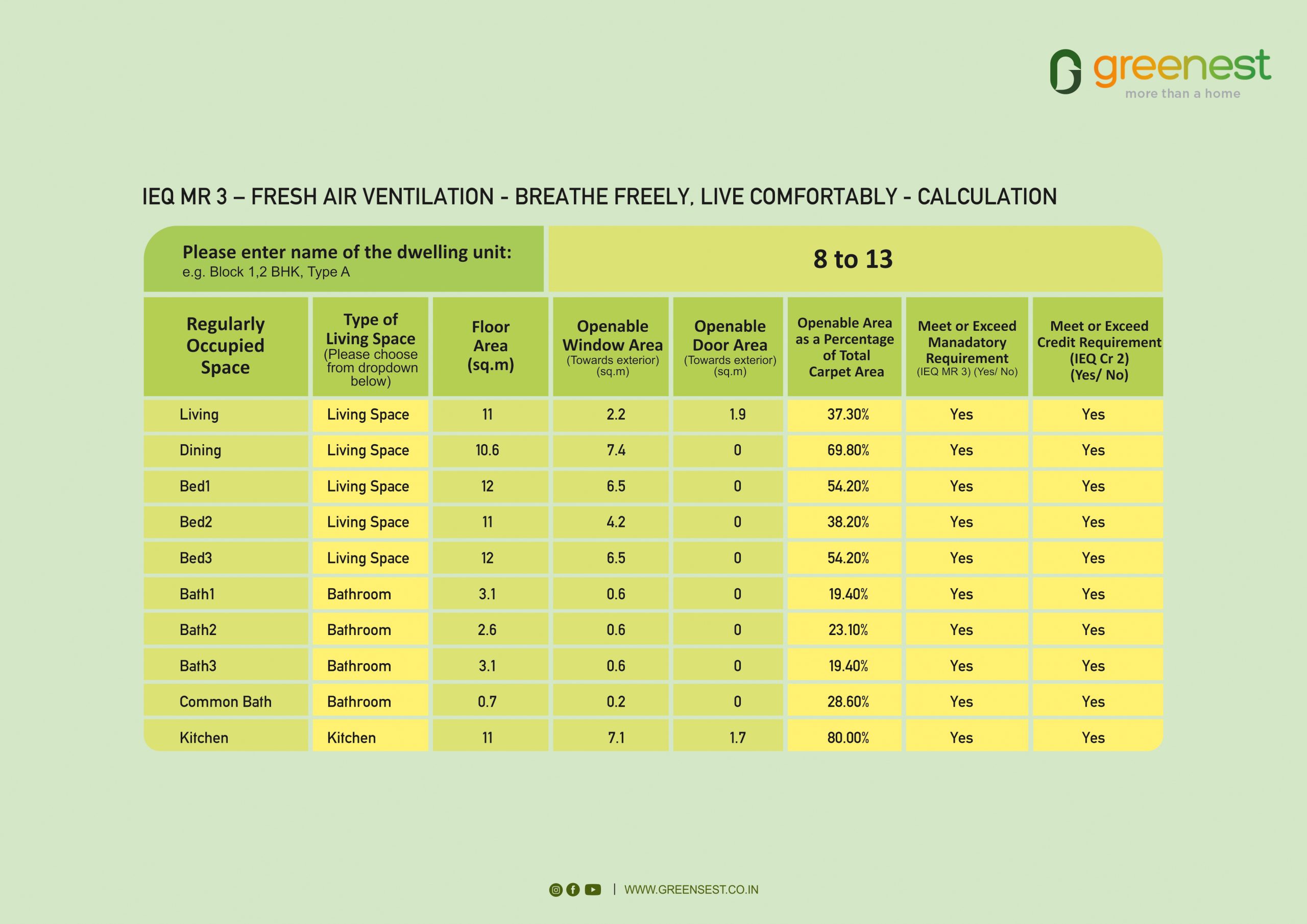
At 'Greenest ONE,' sunlight dances through every space. We're delighted to share that 100% of regularly occupied areas in our units meet the glazing factor criteria, ensuring a naturally lit and vibrant living experience. Step into a home where daylight illuminates not just rooms but also lives.
At 'Greenest ONE,' every breath is a breeze. We're proud to announce that 100% of regularly occupied areas in our units are designed for natural fresh air ventilation. Embrace a living space where each inhalation is a touch of nature, and every exhalation is a celebration of clean, crisp air.
In every bathroom and kitchen at 'Greenest ONE,' our exhaust systems are meticulously designed to meet the highest criteria. Breathe easy, for we ensure that every corner of your home is filled with fresh and clean air, enhancing your living experience.
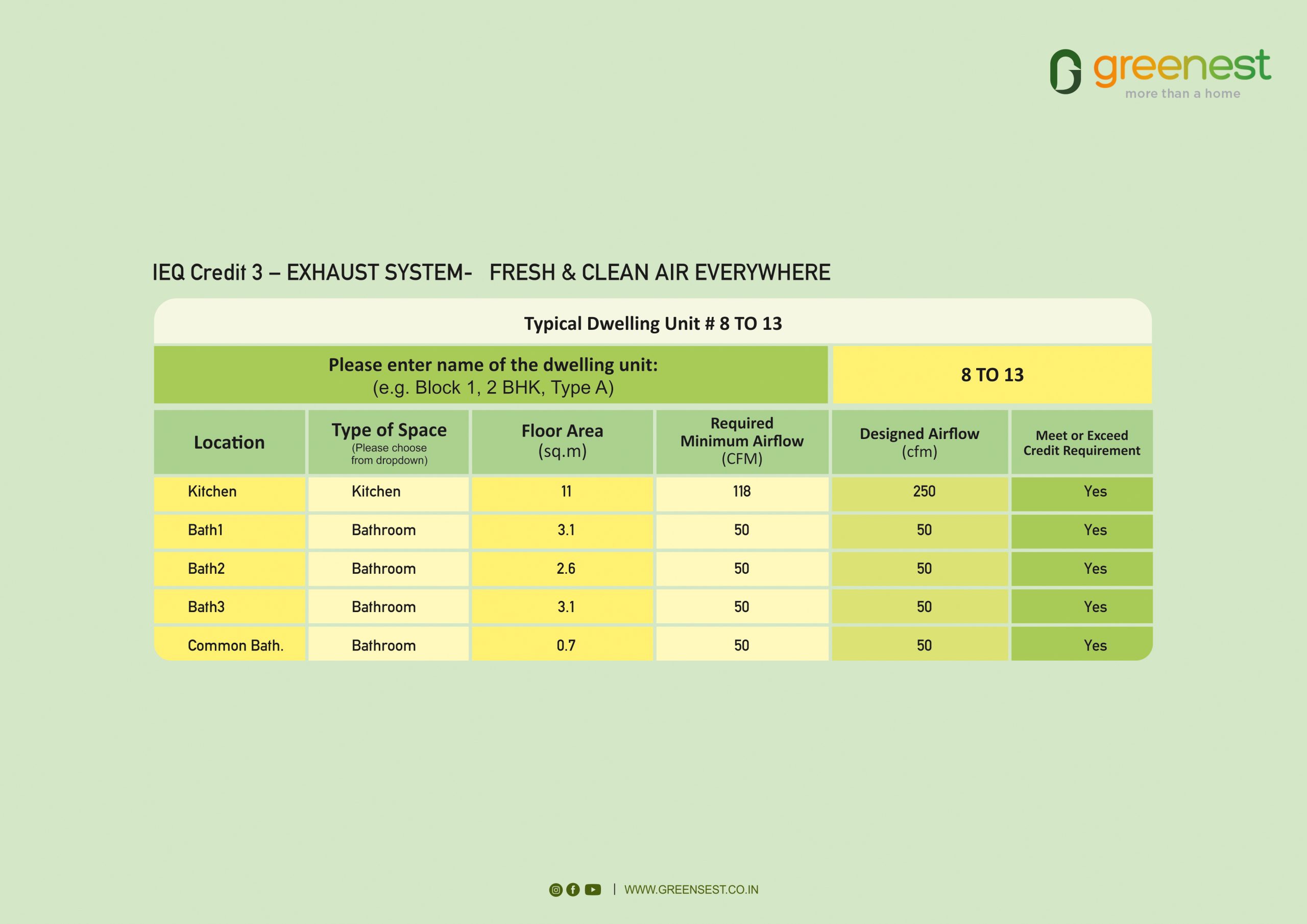
At 'Greenest ONE,' we prioritize your health. Our choice of materials, from paints to adhesives, ensures low VOC (Volatile Organic Compounds) levels. Brands like JOTUN, ASIAN PAINTS, 3M, PIDILITE, and MYK LATICRETE, all IGBC approved, grace our spaces. Your well-being matters, and we've crafted a home where every breath is a clean and healthy one.
Before you make 'Greenest ONE' your home, we ensure it breathes freshness. A thorough building flush-out for 10 days precedes occupancy. Every door and window is thrown open, letting in the crisp, clean air. Your new beginning is as fresh as the air you breathe. Welcome to a home where every detail is a breath of fresh air.
At 'Greenest ONE,' every room is a sanctuary of fresh air. We've meticulously designed each space to ensure cross ventilation, allowing the purest breeze to sweep through. Experience a home where the tranquility of nature seamlessly enters every room, creating an environment that breathes with you.
Calculations:
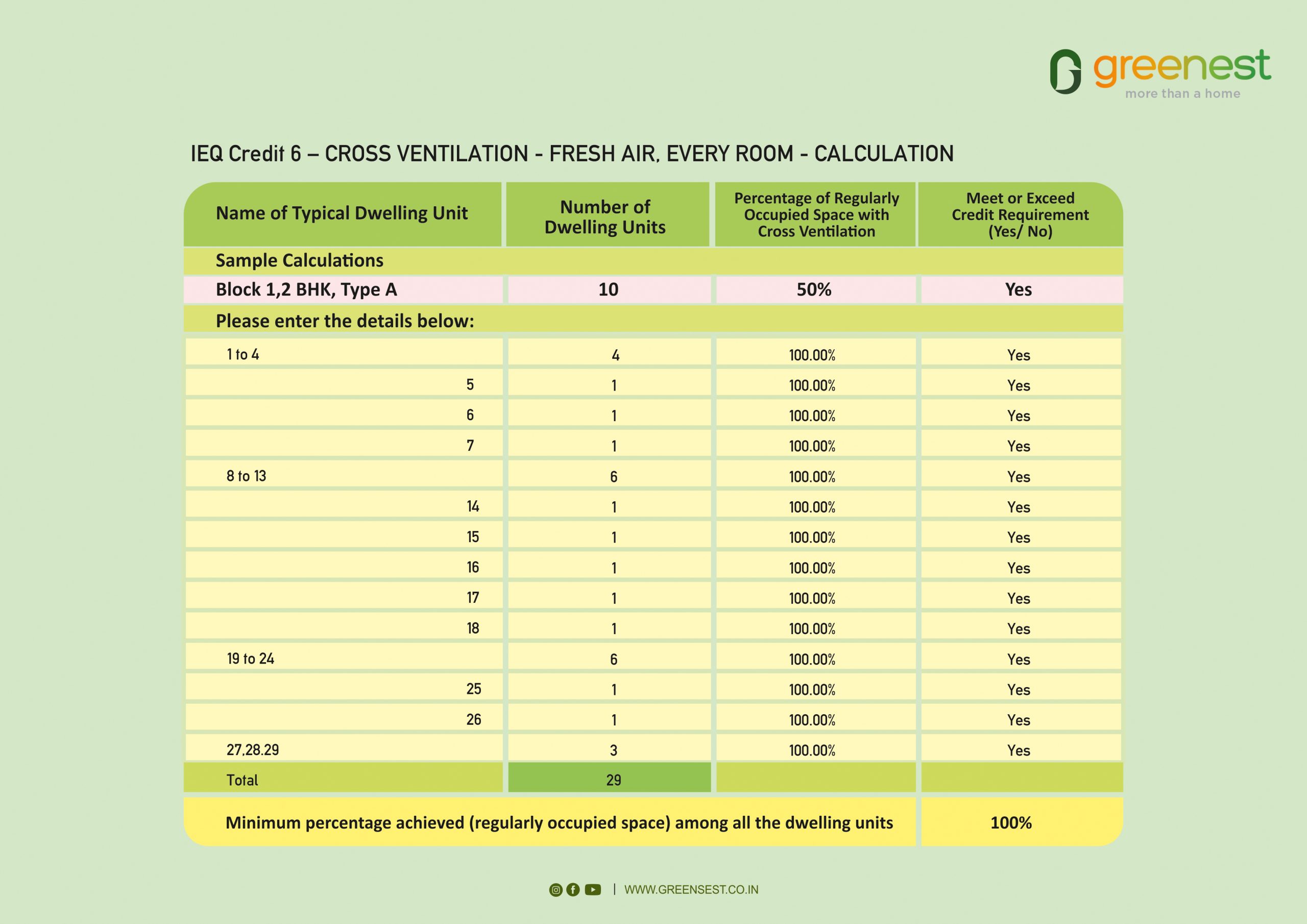
Check list for Multi-dwelling Residential Units -IGBC
| Total Points - 100 | ||||
|---|---|---|---|---|
| Attempted (Enter points attempted) | Not Pursuing | |||
| 15 | 4 | Site Selection and Planning - Possible Points | 19 | |
| Yes | SSP Mandatory Requirement - 1 | Local Building Regulations | Required | |
| Yes | SSP Mandatory Requirement - 2 | Soil Erosion Control | Required | |
| 2 | SSP Credit 1 | Basic House-hold Amenities | 2 | |
| 2 | 2 | SSP Credit 2 | Natural Topography and Landscape: 15%, 25% | 4 |
| 2 | SSP Credit 3 | Heat Island Effect, Non-roof: 50%, 75% | 2 | |
| 4 | SSP Credit 4 | Heat Island Effect, Roof: 50%, 75% | 4 | |
| 1 | SSP Credit 5 | Parking Facilities for Visitors: 10% | 1 | |
| 1 | SSP Credit 6 | Electric Charging Facility for Vehicles: 5% | 1 | |
| 2 | SSP Credit 7 | Design for Differently Abled | 2 | |
| 2 | SSP Credit 8 | Basic Facilities for Construction Workforce | 2 | |
| 1 | SSP Credit 9 | Green Home Guidelines, Design & Post Occupancy | 1 | |
| 16 | 2 | Water Efficiency | Possible Points : 18 | |
| Yes | WE Mandatory Requirement - 1 | Rainwater Harvesting, Roof & Non-roof: 25% | Required | |
| Yes | WE Mandatory Requirement - 2 | Water Efficient Plumbing Fixtures | Required | |
| 4 | WE Credit 1 | Landscape Design : 20%, 40% | 1 | |
| 1 | WE Credit 2 | Management of Irrigation Systems | 1 | |
| 4 | WE Credit 3 | Rainwater Harvesting, Roof & Non-roof: 50%, 57% | 4 | |
| 2 | 2 | WE Credit 4 | Water Efficient Plumbing Fixtures: 25%, 35% | 4 |
| 4 | WE Credit 5 | Waste Water Treatment & Reuse: 50%, 95% | 4 | |
| 1 | WE Credit 6 | Water Metering | 1 | |
| 23 | 2 | Energy Efficiency | Possible Points : 25 | |
| Yes | EE Mandatory Requirement - 1 | CFC Free Equipment | Required | |
| Yes | EE Mandatory Requirement - 2 | Minimum Energy Performance | Required | |
| 10 | EE Credit 1 | Enhanced Energy Performance: 2%, 4%, 6%, | 10 | |
| 6 | EE Credit 2 | On-site Renewable Energy: 2.5%, 5%, 7.5% | 6 | |
| 4 | EE Credit 3 | Solar Water Heating System: 25%, 50% | 4 | |
| 2 | EE Credit 4 | Energy Saving Measures in Other Appliances & Other Equipment | 2 | |
| 2 | EE Credit 5 | Distributed Power Generation | 2 | |
| 1 | EE Credit 6 | Energy Metering | 1 | |
| 12 | 6 | Materials & Resources | Possible Points : 18 | |
| Yes | MR Mandatory Requirement - 1 | Separation of House-hold Waste | Required | |
| 4 | MR Credit 1 | Organic Waste Management, Post Occupancy : 50%, 95% | 4 | |
| 2 | MR Credit 2 | Handling of Construction Waste Materials: 50%, 95% | 2 | |
| 4 | MR Credit 3 | Reuse of Salvaged Materials: 1%, 2% | 4 | |
| 2 | MR Credit 4 | Materials with Recycled Content : 10%, 20% | 2 | |
| 2 | MR Credit 5 | Local Materials : 25%, 50% | 2 | |
| 2 | 2 | MR Credit 6 | Rapidly Renewable Building Materials & Certified | 4 |
| 15 | Indoor Environmental Quality | Possible Points: 15 | ||
| Yes | IEQ Mandatory Requirement - 1 | Tobacco Smoke Control | Required | |
| Yes | Mandatory Requirement - 2 | Minimum Daylighting, 50% | Required | |
| Yes | Mandatory Requirement - 3 | Fresh Air Ventilation | Required | |
| 4 | IEQ Credit 1 | Enhanced Daylighting : 75%, 95% | 4 | |
| 2 | IEQ Credit 2 | Enhanced Fresh Air Ventilation | 2 | |
| 2 | IEQ Credit 3 | Exhaust Systems | 2 | |
| 2 | IEQ Credit 4 | Low VOC Materials, Paints & Adhesives | 2 | |
| 1 | IEQ Credit 5 | Building Flush-out | 1 | |
| 4 | IEQ Credit 6 | Cross Ventilation : 50%, 75% | 4 | |
| 4 | 1 | Innovation and Design Process | Possible Points: 5 | |
| 1 | INN Credit 1.1 | Innovation and Design Process | 1 | |
| 1 | INN Credit 1.2 | Innovation and Design Process | 1 | |
| 1 | INN Credit 1.3 | Innovation and Design Process | 1 | |
| 1 | INN Credit 1.4 | Innovation and Design Process | 1 | |
| 0 | INN Credit 2 | IGBC Accredited Professional | 1 | |
| Total Points Attempted | 85 |
